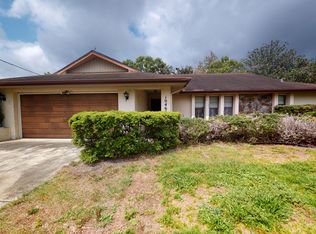Active with Contract. Backup offers wanted. This beautiful home is located in the heart of Spring Hill only minutes away from parks, waterways, a beach, shopping, eateries and the Suncoast Parkway. This ample size home offers a desirable 3-bedroom, 2-bathroom split floor plan within 1759 sq.ft. of living area. There is another 793 sq.ft. divided amongst the oversized two car garage, rocking chair front porch and the rear screened lanai. Updates and refinements include a newer double door entry and hardware, newer garage door, brand new garage service door and hardware, brand new carpeting in the bedrooms, wood laminate in the L-shaped living / dining room and family room, new light fixtures, ceiling fans, electrical receptacles, electrical switches, cover plates, freshly painted interior and exterior, new irrigation system timer box, valves and sprinkler heads, brand new kitchen appliances (refrigerator, dishwasher, microwave and range/oven), and brand new vanity, sink and plumbing fixtures in the master bathroom. The master bathroom shower, tile floor and commode were remodeled in 2007. The guest bathroom tub / shower combo, commode, tile floor, vanity, sink, and plumbing fixtures were updated in 2012. The architectural shingle roof was completed in 2008 and was just inspected / certified by Foster's Roofing on May 12th, 2021. The AC compressor was replaced in 2011 and the air handler was replaced in 2018. Schedule your preview today!
This property is off market, which means it's not currently listed for sale or rent on Zillow. This may be different from what's available on other websites or public sources.
