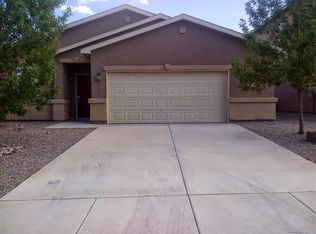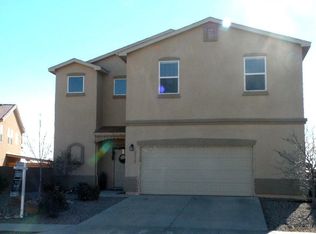Sold
Price Unknown
2024 Barona Ave SE, Rio Rancho, NM 87124
5beds
3,053sqft
Single Family Residence
Built in 2007
5,662.8 Square Feet Lot
$463,400 Zestimate®
$--/sqft
$2,711 Estimated rent
Home value
$463,400
$417,000 - $514,000
$2,711/mo
Zestimate® history
Loading...
Owner options
Explore your selling options
What's special
This large Centex layout is well planned with 5 bedrooms, 3 bathrooms, and an oversized loft. There's ample space for both relaxation and entertainment. The absence of carpet in most areas makes for easier maintenance, and the ceiling fans with remote controls are a nice touch for comfort. The finished garage is a great bonus to include an owned water softener. The turf in the backyard will be perfect for low-maintenance outdoor enjoyment. The loft is wired for surround sound which can be a great spot for movie nights or family relaxation. Plus, having a bedroom on the main level next to a bathroom is ideal for guests or multigenerational living. Overall, this home is thought out and ready for comfortable living! Solar panels can be assumed by the new owner or paid off w/acceptable offer.
Zillow last checked: 8 hours ago
Listing updated: March 26, 2025 at 02:21pm
Listed by:
Mario Russell Romero 505-610-3929,
Coldwell Banker Legacy
Bought with:
Roberto Rosalio Romero, 53803
Oso Elite Realty
Richard R Gonzales, REC20221109
Oso Elite Realty
Source: SWMLS,MLS#: 1068656
Facts & features
Interior
Bedrooms & bathrooms
- Bedrooms: 5
- Bathrooms: 3
- Full bathrooms: 2
- 3/4 bathrooms: 1
Primary bedroom
- Level: Upper
- Area: 392.99
- Dimensions: 21.7 x 18.11
Bedroom 2
- Level: Upper
- Area: 129.36
- Dimensions: 14.2 x 9.11
Bedroom 3
- Level: Upper
- Area: 151.5
- Dimensions: 15 x 10.1
Bedroom 4
- Level: Upper
- Area: 141.69
- Dimensions: 12.11 x 11.7
Bedroom 5
- Level: Upper
- Area: 134.54
- Dimensions: 12.11 x 11.11
Dining room
- Level: Main
- Area: 112.84
- Dimensions: 12.4 x 9.1
Family room
- Level: Upper
- Area: 400.9
- Dimensions: 21.1 x 19
Kitchen
- Level: Main
- Area: 320.46
- Dimensions: 14.7 x 21.8
Living room
- Level: Main
- Area: 573.3
- Dimensions: 27.3 x 21
Heating
- Central, Forced Air, Multiple Heating Units, Natural Gas
Cooling
- Multi Units, Refrigerated
Appliances
- Included: Dishwasher, Free-Standing Gas Range, Disposal, Microwave
- Laundry: Washer Hookup, Electric Dryer Hookup, Gas Dryer Hookup
Features
- Ceiling Fan(s), Entrance Foyer, Family/Dining Room, Living/Dining Room, Multiple Living Areas, Pantry, Tub Shower, Walk-In Closet(s)
- Flooring: Carpet, Vinyl
- Windows: Double Pane Windows, Insulated Windows, Vinyl
- Has basement: No
- Number of fireplaces: 1
- Fireplace features: Glass Doors
Interior area
- Total structure area: 3,053
- Total interior livable area: 3,053 sqft
Property
Parking
- Total spaces: 2
- Parking features: Finished Garage, Garage Door Opener, Heated Garage
- Garage spaces: 2
Accessibility
- Accessibility features: None
Features
- Levels: Two
- Stories: 2
- Exterior features: Private Yard
- Fencing: Wall
Lot
- Size: 5,662 sqft
- Features: Planned Unit Development
Details
- Parcel number: R145751
- Zoning description: R-1
Construction
Type & style
- Home type: SingleFamily
- Property subtype: Single Family Residence
Materials
- Frame, Stucco
- Roof: Pitched,Shingle
Condition
- Resale
- New construction: No
- Year built: 2007
Details
- Builder name: Centex
Utilities & green energy
- Sewer: Public Sewer
- Water: Public
- Utilities for property: Underground Utilities
Green energy
- Energy generation: Solar
Community & neighborhood
Security
- Security features: Security System, Smoke Detector(s)
Location
- Region: Rio Rancho
HOA & financial
HOA
- Has HOA: Yes
- HOA fee: $150 annually
- Services included: Common Areas
- Association name: Hoamco
Other
Other facts
- Listing terms: Cash,Conventional,FHA,VA Loan
Price history
| Date | Event | Price |
|---|---|---|
| 9/19/2024 | Sold | -- |
Source: | ||
| 8/18/2024 | Pending sale | $469,000$154/sqft |
Source: | ||
| 8/14/2024 | Listed for sale | $469,000-4.2%$154/sqft |
Source: | ||
| 7/30/2024 | Listing removed | -- |
Source: | ||
| 6/28/2024 | Price change | $489,500-1.2%$160/sqft |
Source: | ||
Public tax history
| Year | Property taxes | Tax assessment |
|---|---|---|
| 2025 | $5,532 +6.2% | $148,683 +5.7% |
| 2024 | $5,207 +2% | $140,687 +2.4% |
| 2023 | $5,106 +53.7% | $137,405 +64.9% |
Find assessor info on the county website
Neighborhood: Rio Rancho Estates
Nearby schools
GreatSchools rating
- 6/10Joe Harris ElementaryGrades: K-5Distance: 1.2 mi
- 5/10Lincoln Middle SchoolGrades: 6-8Distance: 2 mi
- 7/10Rio Rancho High SchoolGrades: 9-12Distance: 2.9 mi
Schools provided by the listing agent
- High: Rio Rancho
Source: SWMLS. This data may not be complete. We recommend contacting the local school district to confirm school assignments for this home.
Get a cash offer in 3 minutes
Find out how much your home could sell for in as little as 3 minutes with a no-obligation cash offer.
Estimated market value$463,400
Get a cash offer in 3 minutes
Find out how much your home could sell for in as little as 3 minutes with a no-obligation cash offer.
Estimated market value
$463,400

