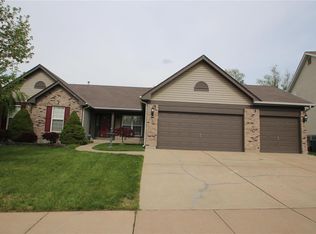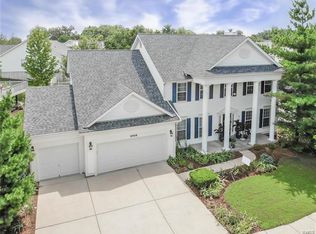Closed
Listing Provided by:
Tammy L Kastner 314-602-1295,
ReeceNichols Real Estate
Bought with: ReeceNichols Real Estate
Price Unknown
2024 Avalon Ridge Cir, Fenton, MO 63026
4beds
2,692sqft
Single Family Residence
Built in 2001
9,583.2 Square Feet Lot
$533,100 Zestimate®
$--/sqft
$3,059 Estimated rent
Home value
$533,100
$506,000 - $560,000
$3,059/mo
Zestimate® history
Loading...
Owner options
Explore your selling options
What's special
This one owner home boast pride of ownership in the sought after Avalon Hills Subdivision, from the beautiful updated kitchen and baths, down to the new flooring and carpet! Newer roof, furnace and A/C. Great open floor plan for entertaining, enjoy watching baseball games relaxing on your back patio, seller is leaving outside TV for new buyer. AAA Rockwood Schools, close to highways, restaurants, shopping and parks.
Zillow last checked: 8 hours ago
Listing updated: April 28, 2025 at 05:25pm
Listing Provided by:
Tammy L Kastner 314-602-1295,
ReeceNichols Real Estate
Bought with:
Sharon Hutson, 1999034383
ReeceNichols Real Estate
Source: MARIS,MLS#: 24011160 Originating MLS: St. Louis Association of REALTORS
Originating MLS: St. Louis Association of REALTORS
Facts & features
Interior
Bedrooms & bathrooms
- Bedrooms: 4
- Bathrooms: 3
- Full bathrooms: 2
- 1/2 bathrooms: 1
- Main level bathrooms: 1
Primary bedroom
- Features: Floor Covering: Carpeting, Wall Covering: Some
- Level: Upper
- Area: 266
- Dimensions: 19x14
Bedroom
- Features: Floor Covering: Carpeting, Wall Covering: Some
- Level: Upper
- Area: 182
- Dimensions: 14x13
Bedroom
- Features: Floor Covering: Carpeting, Wall Covering: Some
- Level: Upper
- Area: 140
- Dimensions: 14x10
Bedroom
- Features: Floor Covering: Carpeting, Wall Covering: Some
- Level: Upper
- Area: 130
- Dimensions: 13x10
Breakfast room
- Features: Floor Covering: Luxury Vinyl Plank, Wall Covering: Some
- Level: Main
- Area: 132
- Dimensions: 12x11
Dining room
- Features: Floor Covering: Carpeting, Wall Covering: Some
- Level: Main
- Area: 182
- Dimensions: 13x14
Family room
- Features: Floor Covering: Luxury Vinyl Plank, Wall Covering: Some
- Level: Main
- Area: 304
- Dimensions: 19x16
Kitchen
- Features: Floor Covering: Luxury Vinyl Plank, Wall Covering: Some
- Level: Main
- Area: 140
- Dimensions: 14x10
Living room
- Features: Floor Covering: Carpeting
- Level: Main
- Area: 169
- Dimensions: 13x13
Heating
- Natural Gas, Forced Air
Cooling
- Central Air, Electric
Appliances
- Included: Gas Water Heater, Dishwasher, Disposal, Electric Cooktop, Microwave, Electric Range, Electric Oven
- Laundry: Main Level
Features
- Breakfast Room, Kitchen Island, Custom Cabinetry, Granite Counters, Pantry, Open Floorplan, Walk-In Closet(s), Tub, Separate Dining
- Flooring: Carpet
- Doors: Panel Door(s)
- Windows: Window Treatments
- Basement: Full
- Number of fireplaces: 1
- Fireplace features: Family Room, Ventless
Interior area
- Total structure area: 2,692
- Total interior livable area: 2,692 sqft
- Finished area above ground: 2,692
Property
Parking
- Total spaces: 2
- Parking features: Attached, Garage
- Attached garage spaces: 2
Features
- Levels: Two
- Patio & porch: Patio
Lot
- Size: 9,583 sqft
Details
- Parcel number: 27Q220838
- Special conditions: Standard
Construction
Type & style
- Home type: SingleFamily
- Architectural style: Traditional,Other
- Property subtype: Single Family Residence
Materials
- Brick Veneer, Vinyl Siding
Condition
- Year built: 2001
Utilities & green energy
- Sewer: Public Sewer
- Water: Public
- Utilities for property: Natural Gas Available
Community & neighborhood
Location
- Region: Fenton
- Subdivision: Avalon Hills Two
HOA & financial
HOA
- HOA fee: $650 annually
Other
Other facts
- Listing terms: Cash,Conventional,FHA
- Ownership: Private
- Road surface type: Concrete
Price history
| Date | Event | Price |
|---|---|---|
| 4/8/2024 | Sold | -- |
Source: | ||
| 3/6/2024 | Pending sale | $499,000$185/sqft |
Source: | ||
| 2/29/2024 | Listed for sale | $499,000$185/sqft |
Source: | ||
| 5/30/2001 | Sold | -- |
Source: Public Record Report a problem | ||
Public tax history
| Year | Property taxes | Tax assessment |
|---|---|---|
| 2025 | -- | $88,200 +9.7% |
| 2024 | $5,982 +0.1% | $80,390 |
| 2023 | $5,977 +8.7% | $80,390 +16.7% |
Find assessor info on the county website
Neighborhood: 63026
Nearby schools
GreatSchools rating
- 6/10Stanton Elementary SchoolGrades: K-5Distance: 1.2 mi
- 6/10Rockwood South Middle SchoolGrades: 6-8Distance: 1.1 mi
- 8/10Rockwood Summit Sr. High SchoolGrades: 9-12Distance: 0.8 mi
Schools provided by the listing agent
- Elementary: Stanton Elem.
- Middle: Rockwood South Middle
- High: Rockwood Summit Sr. High
Source: MARIS. This data may not be complete. We recommend contacting the local school district to confirm school assignments for this home.
Get a cash offer in 3 minutes
Find out how much your home could sell for in as little as 3 minutes with a no-obligation cash offer.
Estimated market value$533,100
Get a cash offer in 3 minutes
Find out how much your home could sell for in as little as 3 minutes with a no-obligation cash offer.
Estimated market value
$533,100

