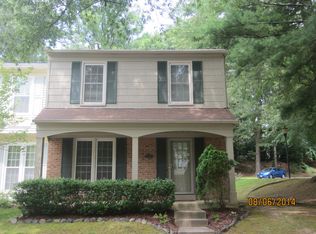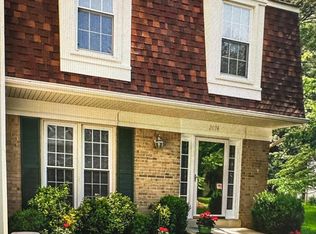Sold for $440,000 on 11/30/23
$440,000
2024 Aquamarine Ter, Silver Spring, MD 20904
3beds
2,228sqft
Townhouse
Built in 1981
1,995 Square Feet Lot
$474,100 Zestimate®
$197/sqft
$3,131 Estimated rent
Home value
$474,100
$450,000 - $498,000
$3,131/mo
Zestimate® history
Loading...
Owner options
Explore your selling options
What's special
Welcome to this lovely townhome on a calm, cul-de-sac block! Prepare delicious meals in the ample eat-in kitchen with granite counters, cherry cabinets and stainless appliances. Enjoy alfresco cooking and dining on the rear deck immediately off the kitchen. There are beautiful hardwood floors in the living and dining areas, as well as in all of the bedrooms. The primary bedroom suite easily accommodates a king-size bed with plenty of room for additional furniture, and has its own ensuite bathroom. The other two bedrooms on the second level are both large enough for queen-size beds, and they are served by a full bathroom in the hallway. The lower level is partially finished with a rec room, wood burning fireplace and high ceilings. There is an area immediately across from the stairs where a third bathroom could easily be added on the lower level if one is desired. Currently this area and the adjacent utility/laundry room provide plenty of storage with custom-built shelving. Access to the Paint Branch Trail is located less than two blocks from this townhouse via a wooded path. Serpentine Playground is also less than a two block walk away. Shopping and restaurants are an easy drive from this move-in ready home, including the new White Oak Town Center currently under construction. This home shows beautifully, so come take a look!
Zillow last checked: 8 hours ago
Listing updated: November 30, 2023 at 06:44am
Listed by:
Kimberly Webb 202-422-5445,
Douglas Realty, LLC
Bought with:
Amadu Forna, 5088867
Metro Houses Real Estate Services
Source: Bright MLS,MLS#: MDMC2110156
Facts & features
Interior
Bedrooms & bathrooms
- Bedrooms: 3
- Bathrooms: 3
- Full bathrooms: 2
- 1/2 bathrooms: 1
- Main level bathrooms: 1
Basement
- Area: 792
Heating
- Forced Air, Natural Gas
Cooling
- Central Air, Ceiling Fan(s), Electric
Appliances
- Included: Microwave, Dishwasher, Disposal, Dryer, Exhaust Fan, Oven/Range - Electric, Refrigerator, Stainless Steel Appliance(s), Washer, Gas Water Heater
- Laundry: In Basement
Features
- Ceiling Fan(s), Eat-in Kitchen, Pantry, Recessed Lighting, Attic, Combination Dining/Living
- Flooring: Hardwood, Ceramic Tile, Carpet, Wood
- Windows: Double Pane Windows
- Basement: Connecting Stairway,Full,Partially Finished,Rough Bath Plumb
- Number of fireplaces: 1
- Fireplace features: Wood Burning, Glass Doors
Interior area
- Total structure area: 2,420
- Total interior livable area: 2,228 sqft
- Finished area above ground: 1,628
- Finished area below ground: 600
Property
Parking
- Parking features: Assigned, Parking Lot
- Details: Assigned Parking, Assigned Space #: 35 & 36
Accessibility
- Accessibility features: None
Features
- Levels: Three
- Stories: 3
- Pool features: None
Lot
- Size: 1,995 sqft
Details
- Additional structures: Above Grade, Below Grade
- Parcel number: 160502012670
- Zoning: R200
- Special conditions: Standard
Construction
Type & style
- Home type: Townhouse
- Architectural style: Transitional
- Property subtype: Townhouse
Materials
- Frame
- Foundation: Concrete Perimeter
Condition
- Excellent,Very Good
- New construction: No
- Year built: 1981
Utilities & green energy
- Sewer: Public Sewer
- Water: Public
Community & neighborhood
Location
- Region: Silver Spring
- Subdivision: Snowdens Mill
HOA & financial
HOA
- Has HOA: Yes
- HOA fee: $317 quarterly
- Amenities included: Tot Lots/Playground
- Services included: Common Area Maintenance, Management, Reserve Funds, Road Maintenance, Snow Removal, Other
- Association name: SNOWDENS MILL TOWNHOUSE ASSOCIATION #2 (SMTA#2)
Other
Other facts
- Listing agreement: Exclusive Right To Sell
- Ownership: Fee Simple
Price history
| Date | Event | Price |
|---|---|---|
| 11/30/2023 | Sold | $440,000+1.1%$197/sqft |
Source: | ||
| 11/7/2023 | Contingent | $435,000$195/sqft |
Source: | ||
| 10/31/2023 | Listed for sale | $435,000$195/sqft |
Source: | ||
| 10/16/2023 | Pending sale | $435,000$195/sqft |
Source: | ||
| 10/12/2023 | Listed for sale | $435,000+39.4%$195/sqft |
Source: | ||
Public tax history
| Year | Property taxes | Tax assessment |
|---|---|---|
| 2025 | $5,296 +21.4% | $408,233 +7.7% |
| 2024 | $4,364 +8.2% | $379,067 +8.3% |
| 2023 | $4,032 +7.2% | $349,900 +2.7% |
Find assessor info on the county website
Neighborhood: 20904
Nearby schools
GreatSchools rating
- 6/10William Tyler Page Elementary SchoolGrades: PK-5Distance: 0.8 mi
- 5/10Briggs Chaney Middle SchoolGrades: 6-8Distance: 2.7 mi
- 6/10James Hubert Blake High SchoolGrades: 9-12Distance: 3.9 mi
Schools provided by the listing agent
- District: Montgomery County Public Schools
Source: Bright MLS. This data may not be complete. We recommend contacting the local school district to confirm school assignments for this home.

Get pre-qualified for a loan
At Zillow Home Loans, we can pre-qualify you in as little as 5 minutes with no impact to your credit score.An equal housing lender. NMLS #10287.
Sell for more on Zillow
Get a free Zillow Showcase℠ listing and you could sell for .
$474,100
2% more+ $9,482
With Zillow Showcase(estimated)
$483,582
