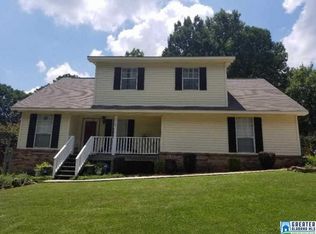Sold for $295,000 on 03/22/24
$295,000
2024 Albritton Rd, Gardendale, AL 35071
4beds
2,392sqft
Single Family Residence
Built in 1967
0.42 Acres Lot
$302,000 Zestimate®
$123/sqft
$2,007 Estimated rent
Home value
$302,000
$287,000 - $317,000
$2,007/mo
Zestimate® history
Loading...
Owner options
Explore your selling options
What's special
OPEN HOUSE SAT 2/10 11-2pm! LOCATION! LOCATION! LOCATION! 1 block off Hwy 31 / 1 mile from I-65 sits this charming, soldly built, full brick home in a quiet, estabished neighborhood. There's so much to love with it's freshly painted interior, NEW LVP flooring! NEW ROOF, drip edge and gutters! NEW HVAC and FURNACE! NEW kitchen backsplash and more! Open Living Room/Dining Room features orginal hardwood floors! Main level den with fireplace! Sunroom with tons of natural light! Master bedoom and Bath, bedrooms 2 and 3, and a second Full Bath are all located on the main level! The basement offers a 3rd Full Bath and a 25 x 11 bedroom or use it as a man or kid cave, gaming space, home school room.. you decide! The open deck overlooks the wooded backyard and is perfect for Summer grilling and gatherings! 2 car, side entry garage and a parking pad under the deck or use it as a patio! Seller will pay $2500 towards Buyer's closing costs AND provide a home warranty with acceptable offer!
Zillow last checked: 8 hours ago
Listing updated: March 22, 2024 at 03:18pm
Listed by:
Susan Shelton Glenn 205-777-1552,
IXL Real Estate Birmingham
Bought with:
Nathan Dunaway
IXL Real Estate Birmingham
Source: GALMLS,MLS#: 21376150
Facts & features
Interior
Bedrooms & bathrooms
- Bedrooms: 4
- Bathrooms: 3
- Full bathrooms: 3
Bedroom 1
- Level: First
Bedroom 2
- Level: First
Bedroom 3
- Level: Basement
Primary bathroom
- Level: First
Bathroom 1
- Level: First
Family room
- Level: First
Kitchen
- Features: Laminate Counters, Breakfast Bar
- Level: First
Basement
- Area: 884
Heating
- Heat Pump
Cooling
- Heat Pump
Appliances
- Included: Electric Cooktop, Dishwasher, Microwave, Electric Oven, Gas Water Heater
- Laundry: Electric Dryer Hookup, Washer Hookup, In Basement, Laundry Room, Yes
Features
- Recessed Lighting, Crown Molding, Tub/Shower Combo
- Flooring: Hardwood, Laminate, Hardwood Under Carpet, Tile
- Basement: Full,Partially Finished,Daylight
- Attic: Other,Yes
- Number of fireplaces: 1
- Fireplace features: Blower Fan, Brick (FIREPL), Den, Wood Burning
Interior area
- Total interior livable area: 2,392 sqft
- Finished area above ground: 1,508
- Finished area below ground: 884
Property
Parking
- Total spaces: 3
- Parking features: Attached, Garage Faces Side
- Attached garage spaces: 2
- Carport spaces: 1
- Covered spaces: 3
Features
- Levels: One
- Stories: 1
- Patio & porch: Covered, Patio, Open (DECK), Deck
- Exterior features: None
- Pool features: None
- Has view: Yes
- View description: None
- Waterfront features: No
Lot
- Size: 0.42 Acres
- Features: Interior Lot, Subdivision
Details
- Parcel number: 1400024004009.000
- Special conditions: N/A
Construction
Type & style
- Home type: SingleFamily
- Property subtype: Single Family Residence
Materials
- Brick
- Foundation: Basement
Condition
- Year built: 1967
Utilities & green energy
- Sewer: Septic Tank
- Water: Public
Community & neighborhood
Location
- Region: Gardendale
- Subdivision: Harden Estates
Price history
| Date | Event | Price |
|---|---|---|
| 3/22/2024 | Sold | $295,000+1.5%$123/sqft |
Source: | ||
| 2/17/2024 | Contingent | $290,500$121/sqft |
Source: | ||
| 2/5/2024 | Listed for sale | $290,500-1.5%$121/sqft |
Source: | ||
| 1/22/2024 | Listing removed | -- |
Source: | ||
| 12/7/2023 | Price change | $294,900-1.7%$123/sqft |
Source: | ||
Public tax history
| Year | Property taxes | Tax assessment |
|---|---|---|
| 2025 | $1,742 +0.1% | $29,860 +0.1% |
| 2024 | $1,740 | $29,840 |
| 2023 | $1,740 +30.7% | $29,840 +29.5% |
Find assessor info on the county website
Neighborhood: 35071
Nearby schools
GreatSchools rating
- 6/10Snow Rogers Elementary SchoolGrades: PK-5Distance: 1.4 mi
- 9/10Bragg Middle SchoolGrades: 6-8Distance: 1.8 mi
- 4/10Gardendale High SchoolGrades: 9-12Distance: 1.8 mi
Schools provided by the listing agent
- Elementary: Gardendale
- Middle: Bragg
- High: Gardendale
Source: GALMLS. This data may not be complete. We recommend contacting the local school district to confirm school assignments for this home.
Get a cash offer in 3 minutes
Find out how much your home could sell for in as little as 3 minutes with a no-obligation cash offer.
Estimated market value
$302,000
Get a cash offer in 3 minutes
Find out how much your home could sell for in as little as 3 minutes with a no-obligation cash offer.
Estimated market value
$302,000
