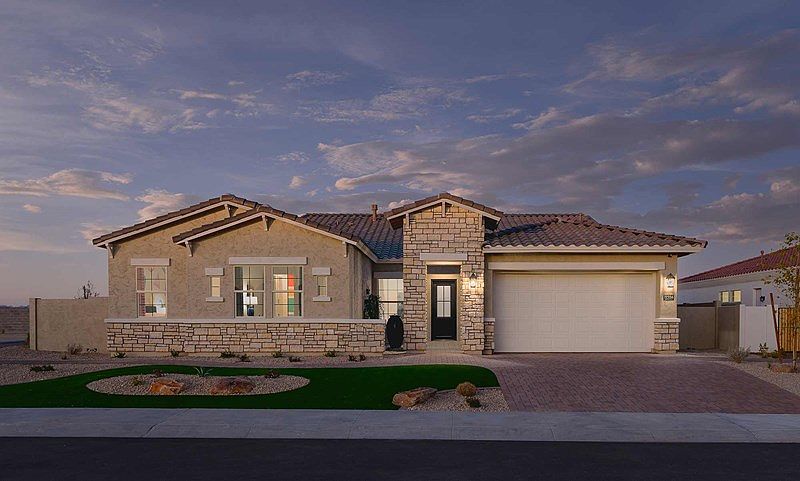2,245 SF home located on an oversized N/S 10,363 square foot homesite with a 10' double gate. Extended covered patio with 16' multi slide door. 4 bedrooms + study + 3 baths and 3 car side by side garage with 4' garage extension. The super covered patio gives you extra room for outdoor entertainment and backyard is large enough for a pool. Gourmet kitchen with gas cooktop, upgraded cabinets and countertops with custom backsplash, upgraded flooring through out are just some of the custom choices that make this home a must see; 2X6 CONSTRUCTION; EXTENSIVE NEW HOME WARRANTY
New construction
Special offer
$684,271
20237 W San Juan Ave, Litchfield Park, AZ 85340
4beds
3baths
2,254sqft
Single Family Residence
Built in 2025
10,363 Square Feet Lot
$-- Zestimate®
$304/sqft
$90/mo HOA
What's special
Super covered patioExtended covered patioGas cooktopCustom backsplashOutdoor entertainmentGourmet kitchenUpgraded cabinets
- 85 days
- on Zillow |
- 196 |
- 6 |
Zillow last checked: 7 hours ago
Listing updated: July 08, 2025 at 08:42am
Listed by:
Clayton Denk 480-352-2584,
David Weekley Homes
Source: ARMLS,MLS#: 6851563

Travel times
Schedule tour
Select a date
Facts & features
Interior
Bedrooms & bathrooms
- Bedrooms: 4
- Bathrooms: 3
Heating
- ENERGY STAR Qualified Equipment, Electric
Cooling
- Central Air, Ceiling Fan(s), ENERGY STAR Qualified Equipment, Programmable Thmstat
Appliances
- Included: Soft Water Loop, Gas Cooktop
- Laundry: Engy Star (See Rmks), Wshr/Dry HookUp Only
Features
- High Speed Internet, Double Vanity, Eat-in Kitchen, Breakfast Bar, 9+ Flat Ceilings, No Interior Steps, Kitchen Island, Pantry, Full Bth Master Bdrm
- Flooring: Carpet, Tile
- Windows: Low Emissivity Windows, Double Pane Windows, ENERGY STAR Qualified Windows, Vinyl Frame
- Has basement: No
- Has fireplace: No
- Fireplace features: None
Interior area
- Total structure area: 2,254
- Total interior livable area: 2,254 sqft
Property
Parking
- Total spaces: 3
- Parking features: Garage Door Opener, Direct Access
- Garage spaces: 3
Features
- Stories: 1
- Patio & porch: Covered, Patio
- Exterior features: Private Yard
- Pool features: None
- Spa features: None
- Fencing: Block
- Has view: Yes
- View description: Mountain(s)
Lot
- Size: 10,363 Square Feet
- Features: Sprinklers In Front, Desert Front, Dirt Back, Auto Timer H2O Front
Details
- Parcel number: 50241541
Construction
Type & style
- Home type: SingleFamily
- Architectural style: Ranch
- Property subtype: Single Family Residence
Materials
- Stucco, Wood Frame, Painted
- Roof: Tile
Condition
- Under Construction
- New construction: Yes
- Year built: 2025
Details
- Builder name: DAVID WEEKLEY HOMES
- Warranty included: Yes
Utilities & green energy
- Sewer: Public Sewer
- Water: Pvt Water Company
Green energy
- Energy efficient items: Energy Audit, Fresh Air Mechanical, Multi-Zones
Community & HOA
Community
- Features: Playground, Biking/Walking Path
- Subdivision: Canyon Views - 70' Sunrise Series
HOA
- Has HOA: Yes
- Services included: Maintenance Grounds, Street Maint
- HOA fee: $90 monthly
- HOA name: CANYON VIEWS HOA
- HOA phone: 602-957-9191
Location
- Region: Litchfield Park
Financial & listing details
- Price per square foot: $304/sqft
- Tax assessed value: $45,400
- Annual tax amount: $142
- Date on market: 4/14/2025
- Listing terms: Cash,Conventional,FHA,VA Loan
- Ownership: Fee Simple
School Supplies Drive in Phoenix
School Supplies Drive in Phoenix. Offer valid June, 26, 2025 to July, 23, 2025.Source: David Weekley Homes

