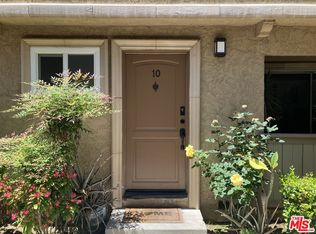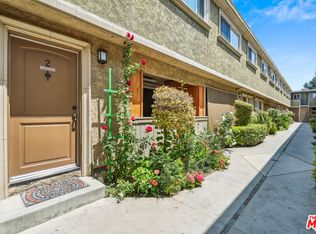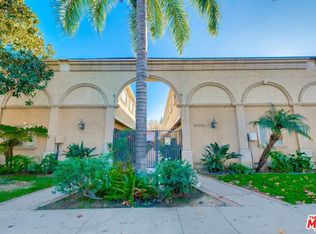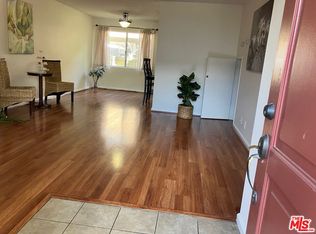Sold for $439,000 on 09/12/25
$439,000
20234 Cohasset St UNIT 11, Winnetka, CA 91306
2beds
1,040sqft
Residential, Condominium, Townhouse
Built in 1971
4.57 Acres Lot
$434,300 Zestimate®
$422/sqft
$2,735 Estimated rent
Home value
$434,300
$395,000 - $478,000
$2,735/mo
Zestimate® history
Loading...
Owner options
Explore your selling options
What's special
Charming Updated Townhouse in the Heart of Winnetka's Forest Glen Community. Welcome to your serene retreat nestled in the highly sought-after Forest Glen neighborhood of Winnetka. This beautifully updated 2-bedroom, 2-bath townhouse offers the perfect blend of modern comfort and everyday convenience ideal for homeowners seeking both style and functionality. Step inside to discover a freshly painted, move-in-ready home featuring an open floor plan. The spacious living room is filled with natural light, creating a warm, inviting ambiance perfect for relaxing or entertaining. The heart of the home is the gorgeous remodeled kitchen, complete with sleek quartz countertops, ample cabinet space, from here, step out to your private patio, ideal for outdoor dining, morning coffee, or simply unwinding in a tranquil setting. Both generously sized bedrooms with walk in closet offer comfort and privacy, making this home a great fit for any lifestyle whether you're a first-time buyer, downsizer, or looking for a peaceful yet connected community. As a resident of Forest Glen, you'll enjoy access to a range of desirable amenities, including: Security entry, Two sparkling pools (one for kids, one for adults) with outdoor bath facilities, Fitness center, Gated playground and Community laundry room. Location is everything, and this unit delivers! Enjoy close proximity to Pierce College, Westfield Topanga, The Village, Runnymede Park, Warner Center, and an easy drive to Cal State Northridge and Northridge Fashion Center putting the best of the Valley just minutes away.
Zillow last checked: 10 hours ago
Listing updated: September 12, 2025 at 08:51am
Listed by:
Lorena Tellez Sanchez DRE # 01982177 818-795-7352,
Compass 747-888-0508
Bought with:
Laura Ramos, DRE # 02114362
Mission Real Estate
Source: CLAW,MLS#: 25544355
Facts & features
Interior
Bedrooms & bathrooms
- Bedrooms: 2
- Bathrooms: 2
- Full bathrooms: 2
Bedroom
- Features: Walk-In Closet(s)
- Level: Upper
Bathroom
- Features: Powder Room, Shower and Tub
Kitchen
- Features: Remodeled
Heating
- Central
Cooling
- Air Conditioning, Central Air
Appliances
- Included: Gas Cooktop, Dishwasher
- Laundry: Common Area, Laundry Area
Features
- Dining Area, Breakfast Area
- Flooring: Ceramic Tile, Wood Laminate
- Has fireplace: No
- Fireplace features: None
Interior area
- Total structure area: 1,040
- Total interior livable area: 1,040 sqft
Property
Parking
- Total spaces: 1
- Parking features: Assigned, Detached
- Has garage: Yes
- Covered spaces: 1
Features
- Levels: Two
- Patio & porch: Patio
- Pool features: Association, Community
- Has view: Yes
- View description: None
Lot
- Size: 4.57 Acres
Details
- Parcel number: 2114006198
- Zoning: LAR3
- Special conditions: Standard
Construction
Type & style
- Home type: Townhouse
- Architectural style: Contemporary
- Property subtype: Residential, Condominium, Townhouse
- Attached to another structure: Yes
Condition
- Year built: 1971
Utilities & green energy
- Water: Public
Community & neighborhood
Security
- Security features: Gated
Location
- Region: Winnetka
- Subdivision: Forest Glen
HOA & financial
HOA
- Has HOA: Yes
- HOA fee: $449 monthly
- Amenities included: Fitness Center, Playground, Pool, Gated Parking
Price history
| Date | Event | Price |
|---|---|---|
| 9/12/2025 | Sold | $439,000$422/sqft |
Source: | ||
| 8/28/2025 | Contingent | $439,000$422/sqft |
Source: | ||
| 5/29/2025 | Price change | $439,000-6.4%$422/sqft |
Source: | ||
| 3/26/2025 | Price change | $469,000-5.8%$451/sqft |
Source: JohnHart Real Estate #SR25044884 | ||
| 3/3/2025 | Listed for sale | $498,000$479/sqft |
Source: JohnHart Real Estate #SR25044884 | ||
Public tax history
| Year | Property taxes | Tax assessment |
|---|---|---|
| 2025 | $5,382 +2.6% | $436,085 +1.4% |
| 2024 | $5,244 +3.3% | $430,000 +3.4% |
| 2023 | $5,074 +6.4% | $416,000 +3.5% |
Find assessor info on the county website
Neighborhood: Winnetka
Nearby schools
GreatSchools rating
- 5/10Stanley Mosk Elementary SchoolGrades: K-5Distance: 0.4 mi
- 4/10John A. Sutter Middle SchoolGrades: 6-8Distance: 0.3 mi
- 6/10Northridge Academy HighGrades: 9-12Distance: 3.9 mi
Get a cash offer in 3 minutes
Find out how much your home could sell for in as little as 3 minutes with a no-obligation cash offer.
Estimated market value
$434,300
Get a cash offer in 3 minutes
Find out how much your home could sell for in as little as 3 minutes with a no-obligation cash offer.
Estimated market value
$434,300



