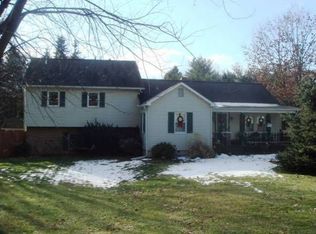Sold for $282,000
$282,000
2023 W Trindle Rd, Carlisle, PA 17013
3beds
1,860sqft
Single Family Residence
Built in 1998
0.34 Acres Lot
$312,800 Zestimate®
$152/sqft
$2,014 Estimated rent
Home value
$312,800
$297,000 - $328,000
$2,014/mo
Zestimate® history
Loading...
Owner options
Explore your selling options
What's special
Welcome to your future home in South Middletown Township, where comfort meets convenience! This charming bi-level property boasts a seamless blend of functionality and style, offering a cozy retreat for everyone. With eligibility for USDA financing, this home presents an excellent opportunity for those who are approved or qualify. Step inside to discover a spacious layout featuring 3 bedrooms and 2 full bathrooms, providing ample space for relaxation and rejuvenation. The well-appointed kitchen is equipped to handle culinary adventures, while the adjacent dining area offers the perfect setting for enjoying meals with loved ones. Entertain guests or unwind after a long day in the inviting family room, complete with new flooring that adds a touch of modern elegance to the space. Step outside onto the deck, where you can soak in the sunshine and enjoy al fresco dining in the privacy of your backyard oasis. Convenience is key with a two-car garage providing ample storage for vehicles and outdoor equipment, along with a utility room for added functionality. Located in a desirable area of South Middletown Township, this home is within of Highways, shopping and schools. With its move-in ready status, all that's left to do is unpack and make yourself at home. Don't miss out on the opportunity to call this delightful property yours – schedule your showing today and embrace the lifestyle you deserve!
Zillow last checked: 8 hours ago
Listing updated: May 14, 2024 at 04:08am
Listed by:
Mr. Robert Hoobler 717-920-6400,
RE/MAX 1st Advantage
Bought with:
BENJAMIN ESPENSHADE, RS298510
Keller Williams of Central PA
Source: Bright MLS,MLS#: PACB2027552
Facts & features
Interior
Bedrooms & bathrooms
- Bedrooms: 3
- Bathrooms: 2
- Full bathrooms: 2
- Main level bathrooms: 2
- Main level bedrooms: 3
Basement
- Description: Percent Finished: 45.0
- Area: 400
Heating
- Baseboard, Electric
Cooling
- Ceiling Fan(s), Electric
Appliances
- Included: Oven/Range - Electric, Electric Water Heater
Features
- Dining Area, Eat-in Kitchen, Dry Wall
- Flooring: Vinyl, Carpet
- Doors: Sliding Glass, Storm Door(s)
- Windows: Insulated Windows
- Basement: Full,Garage Access,Interior Entry,Partially Finished,Concrete
- Has fireplace: No
Interior area
- Total structure area: 1,860
- Total interior livable area: 1,860 sqft
- Finished area above ground: 1,460
- Finished area below ground: 400
Property
Parking
- Total spaces: 2
- Parking features: Garage Faces Front, Driveway, Attached
- Attached garage spaces: 2
- Has uncovered spaces: Yes
Accessibility
- Accessibility features: None
Features
- Levels: Bi-Level,Two
- Stories: 2
- Patio & porch: Deck
- Pool features: None
- Has view: Yes
- View description: Street
Lot
- Size: 0.34 Acres
- Features: Cleared
Details
- Additional structures: Above Grade, Below Grade
- Parcel number: 40220489168
- Zoning: RESIDENTIAL
- Zoning description: Residential
- Special conditions: Real Estate Owned
Construction
Type & style
- Home type: SingleFamily
- Property subtype: Single Family Residence
Materials
- Vinyl Siding, Frame
- Foundation: Block, Other
- Roof: Fiberglass,Asphalt
Condition
- Average
- New construction: No
- Year built: 1998
- Major remodel year: 2017
Utilities & green energy
- Electric: Circuit Breakers, 200+ Amp Service
- Sewer: Public Sewer
- Water: Public
- Utilities for property: Electricity Available, Cable Available, Phone, Phone Available, Sewer Available, Water Available
Community & neighborhood
Security
- Security features: Smoke Detector(s)
Location
- Region: Carlisle
- Subdivision: Carlisle
- Municipality: SOUTH MIDDLETON TWP
Other
Other facts
- Listing agreement: Exclusive Right To Sell
- Listing terms: Conventional,VA Loan,FHA,Cash
- Ownership: Fee Simple
Price history
| Date | Event | Price |
|---|---|---|
| 5/14/2024 | Sold | $282,000+61.1%$152/sqft |
Source: | ||
| 12/15/2018 | Listing removed | $1,250$1/sqft |
Source: WRI Property Management Report a problem | ||
| 11/29/2018 | Price change | $1,250-2%$1/sqft |
Source: WRI Property Management Report a problem | ||
| 10/31/2018 | Price change | $1,275-1.9%$1/sqft |
Source: WRI Property Management Report a problem | ||
| 10/4/2018 | Listed for rent | $1,300$1/sqft |
Source: WRI Property Management Report a problem | ||
Public tax history
| Year | Property taxes | Tax assessment |
|---|---|---|
| 2025 | $3,050 +9.4% | $179,100 |
| 2024 | $2,787 +3.2% | $179,100 |
| 2023 | $2,701 +2.6% | $179,100 |
Find assessor info on the county website
Neighborhood: 17013
Nearby schools
GreatSchools rating
- NAIron Forge Educnl CenterGrades: 4-5Distance: 3.6 mi
- 6/10Yellow Breeches Middle SchoolGrades: 6-8Distance: 3.5 mi
- 6/10Boiling Springs High SchoolGrades: 9-12Distance: 3.6 mi
Schools provided by the listing agent
- High: Boiling Springs
- District: South Middleton
Source: Bright MLS. This data may not be complete. We recommend contacting the local school district to confirm school assignments for this home.
Get pre-qualified for a loan
At Zillow Home Loans, we can pre-qualify you in as little as 5 minutes with no impact to your credit score.An equal housing lender. NMLS #10287.
Sell with ease on Zillow
Get a Zillow Showcase℠ listing at no additional cost and you could sell for —faster.
$312,800
2% more+$6,256
With Zillow Showcase(estimated)$319,056
