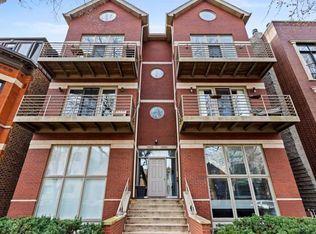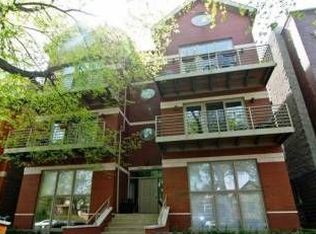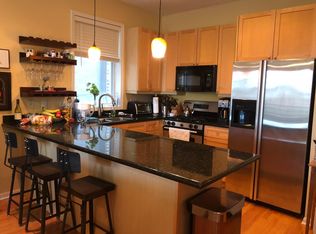Closed
$706,500
2023 W Rice St #1E, Chicago, IL 60622
3beds
2,200sqft
Condominium, Duplex, Single Family Residence
Built in 2000
-- sqft lot
$721,900 Zestimate®
$321/sqft
$4,175 Estimated rent
Home value
$721,900
$650,000 - $801,000
$4,175/mo
Zestimate® history
Loading...
Owner options
Explore your selling options
What's special
Stylish & Spacious 3 Bed / 3 Bath Duplex Down with Private Outdoor Spaces on a Quiet, Tree-Lined Street! Welcome to this beautifully updated 3-bedroom, 3-bathroom duplex-down, tucked away on a quiet, tree-lined street in one of Chicago's most sought-after neighborhoods. Meticulously maintained and thoughtfully renovated, this home perfectly combines contemporary style with a highly functional floor plan. The beautifully updated kitchen (renovated in 2021) features refinished cabinetry, white marbled quartz countertops with an extra-thick slab on the extended island for barstool seating, classic subway tile backsplash, stainless steel appliances, and a dual-zone wine fridge-perfect for both everyday living and entertaining. The open-concept living and dining area boasts soaring ceilings, oversized windows that flood the space with natural light, and a cozy fireplace. Retreat to the spacious primary suite, complete with a generous walk-in closet and a spa-inspired ensuite bathroom remodeled just six months ago. Enjoy a luxurious double vanity, separate glass-enclosed shower, soaking tub, and direct access to a private back deck-one of two inviting outdoor spaces. The second bedroom offers great space and flexibility with a full bathroom nearby. The lower level features a large family room that opens to a front patio, a third bedroom, full bathroom, and a separate laundry room-ideal for guests, a home office, or additional living space. Additional highlights include: Hardwood floors throughout, Garage parking and extra storage included, New roof, Upgraded surveillance system with Ring doorbell and security cameras. Located just steps from some of the city's best new restaurants including Kasama, Feld, and Nettare, as well as neighborhood favorites like All Together Now, Queen Mary's Tavern, Golden Years, and Forbidden Root Brewery. Don't miss Black Dog Gelato just a block away, or the Wicker Park Farmers Market on Sundays. This unbeatable location offers endless lifestyle options! Explore the home in 3D-click the 3D button to take a virtual tour and experience every detail.
Zillow last checked: 8 hours ago
Listing updated: July 24, 2025 at 01:34am
Listing courtesy of:
Matt Laricy 708-250-2696,
Americorp, Ltd
Bought with:
Melissa Siegal
@properties Christie's International Real Estate
Source: MRED as distributed by MLS GRID,MLS#: 12379998
Facts & features
Interior
Bedrooms & bathrooms
- Bedrooms: 3
- Bathrooms: 3
- Full bathrooms: 3
Primary bedroom
- Features: Flooring (Hardwood), Bathroom (Full)
- Level: Main
- Area: 180 Square Feet
- Dimensions: 15X12
Bedroom 2
- Features: Flooring (Hardwood)
- Level: Main
- Area: 110 Square Feet
- Dimensions: 11X10
Bedroom 3
- Features: Flooring (Carpet)
- Level: Lower
- Area: 180 Square Feet
- Dimensions: 15X12
Dining room
- Level: Main
- Dimensions: COMBO
Family room
- Features: Flooring (Hardwood)
- Level: Lower
- Area: 375 Square Feet
- Dimensions: 25X15
Kitchen
- Features: Kitchen (Island, Pantry-Closet, Custom Cabinetry, Updated Kitchen), Flooring (Hardwood)
- Level: Main
- Area: 135 Square Feet
- Dimensions: 15X9
Laundry
- Level: Lower
- Area: 90 Square Feet
- Dimensions: 9X10
Living room
- Features: Flooring (Hardwood)
- Level: Main
- Area: 225 Square Feet
- Dimensions: 15X15
Other
- Level: Lower
- Area: 120 Square Feet
- Dimensions: 15X8
Heating
- Natural Gas, Forced Air
Cooling
- Central Air
Appliances
- Included: Range, Microwave, Dishwasher, Refrigerator, Washer, Dryer, Disposal, Stainless Steel Appliance(s), Wine Refrigerator
- Laundry: Washer Hookup, In Unit, Laundry Closet
Features
- 1st Floor Bedroom, 1st Floor Full Bath, Storage, Walk-In Closet(s)
- Flooring: Hardwood
- Basement: None
- Number of fireplaces: 2
- Fireplace features: Gas Starter, Family Room, Living Room
Interior area
- Total structure area: 0
- Total interior livable area: 2,200 sqft
Property
Parking
- Total spaces: 1
- Parking features: On Site, Garage Owned, Attached, Garage
- Attached garage spaces: 1
Accessibility
- Accessibility features: No Disability Access
Features
- Patio & porch: Deck, Patio
Details
- Parcel number: 17063310501001
- Special conditions: List Broker Must Accompany
Construction
Type & style
- Home type: Condo
- Property subtype: Condominium, Duplex, Single Family Residence
Materials
- Brick, Block
Condition
- New construction: No
- Year built: 2000
Utilities & green energy
- Electric: Circuit Breakers, Fuses
- Sewer: Overhead Sewers
- Water: Lake Michigan
Community & neighborhood
Location
- Region: Chicago
HOA & financial
HOA
- Has HOA: Yes
- HOA fee: $266 monthly
- Amenities included: Storage, Security Door Lock(s)
- Services included: Parking, Insurance, Exterior Maintenance, Lawn Care, Scavenger
Other
Other facts
- Listing terms: Conventional
- Ownership: Condo
Price history
| Date | Event | Price |
|---|---|---|
| 7/22/2025 | Sold | $706,500+13%$321/sqft |
Source: | ||
| 6/11/2025 | Contingent | $625,000$284/sqft |
Source: | ||
| 6/2/2025 | Listed for sale | $625,000+34.4%$284/sqft |
Source: | ||
| 2/15/2019 | Sold | $465,000-4.1%$211/sqft |
Source: | ||
| 1/16/2019 | Pending sale | $485,000$220/sqft |
Source: Vesta Preferred LLC #10157922 Report a problem | ||
Public tax history
| Year | Property taxes | Tax assessment |
|---|---|---|
| 2023 | $8,691 +3.2% | $44,386 |
| 2022 | $8,426 +2.1% | $44,386 |
| 2021 | $8,256 -2.5% | $44,386 +8% |
Find assessor info on the county website
Neighborhood: Ukrainian Village
Nearby schools
GreatSchools rating
- 4/10Columbus Elementary SchoolGrades: PK-8Distance: 0.3 mi
- 1/10Clemente Community Academy High SchoolGrades: 9-12Distance: 0.6 mi
Schools provided by the listing agent
- Elementary: Columbus Elementary School
- Middle: Columbus Elementary School
- High: Clemente Community Academy Senio
- District: 299
Source: MRED as distributed by MLS GRID. This data may not be complete. We recommend contacting the local school district to confirm school assignments for this home.

Get pre-qualified for a loan
At Zillow Home Loans, we can pre-qualify you in as little as 5 minutes with no impact to your credit score.An equal housing lender. NMLS #10287.
Sell for more on Zillow
Get a free Zillow Showcase℠ listing and you could sell for .
$721,900
2% more+ $14,438
With Zillow Showcase(estimated)
$736,338

