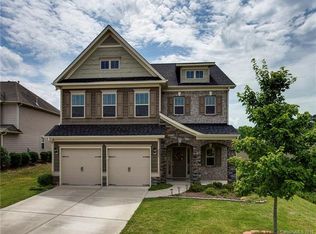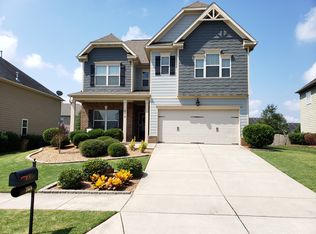Beautifully maintained 4BR/2.5 bath home in the sought after Porter Ridge district. This home includes an open floor plan with a large dining room and living room. Kitchen includes 42" cabinets, large center island and granite countertops. Family room is the perfect size for entertaining! Large master bedroom suite with a large walk in closet and two other secondary closets. Master bath includes garden tub, separated tiled shower and dual vanities. Remaining three secondary bedrooms are larger than normal. The beautiful backyard is fully fenced with five foot black aluminum fence and a storage shed that matches the home. Upgraded covered patio with hip roof, and stained bead board ceiling with 2 ceiling fans makes for a perfect place to entertain with friends and family!! This is a must see! This home will NOT last long, come see it before it's gone! Sellers to include a $2000 flooring allowance so you can choose your own carpet upstairs.
This property is off market, which means it's not currently listed for sale or rent on Zillow. This may be different from what's available on other websites or public sources.

