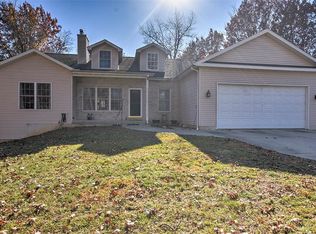Sold for $132,000
$132,000
2023 Solar Ave, Decatur, IL 62526
4beds
2,880sqft
Single Family Residence
Built in 1976
0.46 Acres Lot
$202,500 Zestimate®
$46/sqft
$2,178 Estimated rent
Home value
$202,500
$176,000 - $231,000
$2,178/mo
Zestimate® history
Loading...
Owner options
Explore your selling options
What's special
Here's a fixer-upper with lots to offer - a swimming pool, fish pond, screened-in porch, and more! There's plenty of space in this four bedroom Decatur home, from the finished basement to the large backyard. Inside you'll find a den with a fireplace, a generously sized living room, and an attached two-car garage. Downstairs, the basement even has a second kitchen. The backyard is a spot to be enjoyed this spring and summer - it features an above ground pool, large deck with built-in fish pond, and a screened porch. There's a fenced section for furry friends to run and play, and don't forget to check out the shed, too. This property is being sold AS-IS. Seller will not complete any repairs, either lender or buyer requested. All listing information is taken from public record and is not guaranteed.
Zillow last checked: 8 hours ago
Listing updated: March 19, 2024 at 02:01pm
Listed by:
Laura Davis 217-888-0064,
The Real Estate Shoppe,
Billy Mundy 217-259-6316,
The Real Estate Shoppe - Sullivan
Bought with:
Valerie Wallace, 475132005
Main Place Real Estate
Source: CIBR,MLS#: 6240017 Originating MLS: Central Illinois Board Of REALTORS
Originating MLS: Central Illinois Board Of REALTORS
Facts & features
Interior
Bedrooms & bathrooms
- Bedrooms: 4
- Bathrooms: 3
- Full bathrooms: 2
- 1/2 bathrooms: 1
Primary bedroom
- Level: Second
- Dimensions: 0 x 0
Bedroom
- Level: Second
- Dimensions: 0 x 0
Bedroom
- Level: Second
- Dimensions: 0 x 0
Bedroom
- Level: Second
- Dimensions: 0 x 0
Primary bathroom
- Level: Second
Bonus room
- Level: Basement
- Dimensions: 0 x 0
Den
- Level: Main
- Dimensions: 0 x 0
Dining room
- Level: Main
- Dimensions: 0 x 0
Other
- Level: Second
Half bath
- Level: Main
Kitchen
- Level: Main
- Dimensions: 0 x 0
Laundry
- Level: Basement
Living room
- Level: Main
- Dimensions: 0 x 0
Heating
- Forced Air, Gas
Cooling
- Central Air
Appliances
- Included: Dryer, Dishwasher, Gas Water Heater, Oven, Range, Refrigerator, Washer
Features
- Bath in Primary Bedroom
- Basement: Finished,Unfinished,Full
- Number of fireplaces: 1
Interior area
- Total structure area: 2,880
- Total interior livable area: 2,880 sqft
- Finished area above ground: 2,080
- Finished area below ground: 800
Property
Parking
- Total spaces: 2
- Parking features: Attached, Garage
- Attached garage spaces: 2
Features
- Levels: Two
- Stories: 2
- Patio & porch: Screened, Deck
- Exterior features: Deck, Pool
- Pool features: Above Ground
Lot
- Size: 0.46 Acres
- Dimensions: 82 x 245
- Features: Pond on Lot
Details
- Parcel number: 070733351006
- Zoning: RES
- Special conditions: In Foreclosure,Real Estate Owned
Construction
Type & style
- Home type: SingleFamily
- Architectural style: Traditional
- Property subtype: Single Family Residence
Materials
- Vinyl Siding
- Foundation: Basement
- Roof: Shingle
Condition
- Year built: 1976
Utilities & green energy
- Sewer: Septic Tank
- Water: Well
Community & neighborhood
Location
- Region: Decatur
- Subdivision: Solar Heights
Price history
| Date | Event | Price |
|---|---|---|
| 3/19/2024 | Sold | $132,000-12%$46/sqft |
Source: | ||
| 5/16/2005 | Sold | $150,000$52/sqft |
Source: Public Record Report a problem | ||
Public tax history
| Year | Property taxes | Tax assessment |
|---|---|---|
| 2024 | $3,262 -19.9% | $44,000 -26.1% |
| 2023 | $4,074 +6.8% | $59,551 +7.8% |
| 2022 | $3,814 +5.7% | $55,232 +5% |
Find assessor info on the county website
Neighborhood: 62526
Nearby schools
GreatSchools rating
- 9/10Warrensburg-Latham Elementary SchoolGrades: PK-5Distance: 5.5 mi
- 9/10Warrensburg-Latham Middle SchoolGrades: 6-8Distance: 5.5 mi
- 5/10Warrensburg-Latham High SchoolGrades: 9-12Distance: 5.5 mi
Schools provided by the listing agent
- District: Warrensburg Latham Dist 11
Source: CIBR. This data may not be complete. We recommend contacting the local school district to confirm school assignments for this home.
Get pre-qualified for a loan
At Zillow Home Loans, we can pre-qualify you in as little as 5 minutes with no impact to your credit score.An equal housing lender. NMLS #10287.
