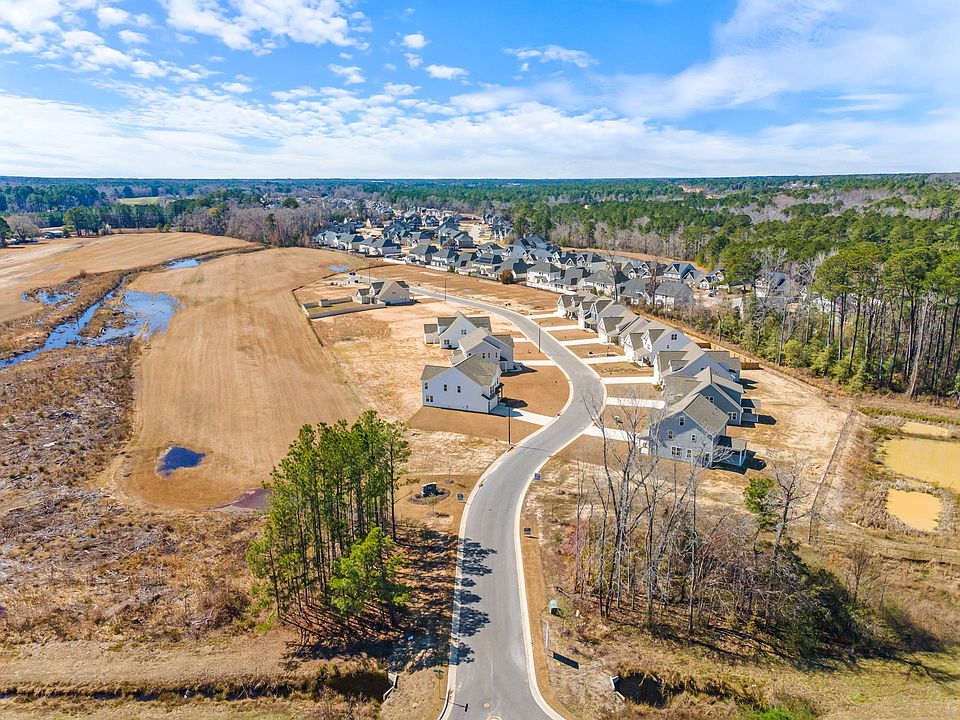Welcome to the Kent home plan by Dream Finders Homes located in The Glen. This is an amazing floor plan featuring 4 bedrooms, 2.5 bathrooms, 1,992 sqft, and a main floor owner's suite. This home takes the desired ranch style look and turns it into an extremely practical 2 story plan. From the front door into the home, you’ll find a living room with a 2 story ceiling that runs straight into the kitchen with island countertop space. The owner’s bedroom lays downstairs, while the second floor fits another 3 bedrooms! Besides the fantastic resale value, this home also features the “open to below” loft
overlooking the living room, a very popular feature.
New construction
Special offer
$349,100
2023 Secluded Dell Rd, Fayetteville, NC 28306
4beds
1,992sqft
Single Family Residence
Built in 2025
8,712 Square Feet Lot
$349,200 Zestimate®
$175/sqft
$-- HOA
- 122 days |
- 30 |
- 2 |
Zillow last checked: 7 hours ago
Listing updated: October 06, 2025 at 06:03am
Listed by:
TEAM DREAM,
DREAM FINDERS REALTY, LLC.
Source: LPRMLS,MLS#: 744970 Originating MLS: Longleaf Pine Realtors
Originating MLS: Longleaf Pine Realtors
Travel times
Schedule tour
Select your preferred tour type — either in-person or real-time video tour — then discuss available options with the builder representative you're connected with.
Facts & features
Interior
Bedrooms & bathrooms
- Bedrooms: 4
- Bathrooms: 3
- Full bathrooms: 2
- 1/2 bathrooms: 1
Heating
- Heat Pump
Cooling
- Central Air, Electric
Appliances
- Included: Dishwasher, Microwave, Oven, Range
Features
- Attic, Tray Ceiling(s), Ceiling Fan(s), Dining Area, Separate/Formal Dining Room, Double Vanity, Eat-in Kitchen, Granite Counters, Kitchen Island, Primary Downstairs, Loft, Bath in Primary Bedroom, Open Concept, Separate Shower, Walk-In Closet(s), Walk-In Shower
- Flooring: Carpet, Laminate, Vinyl
- Number of fireplaces: 1
- Fireplace features: Living Room
Interior area
- Total interior livable area: 1,992 sqft
Video & virtual tour
Property
Parking
- Total spaces: 2
- Parking features: Attached, Garage
- Attached garage spaces: 2
Features
- Levels: Two
- Stories: 2
- Patio & porch: Covered, Front Porch, Patio, Porch
- Exterior features: Porch, Rain Gutters
Lot
- Size: 8,712 Square Feet
- Features: < 1/4 Acre, Cleared, Dead End
- Topography: Cleared
Details
- Parcel number: 0443586089
- Special conditions: None
Construction
Type & style
- Home type: SingleFamily
- Architectural style: Two Story
- Property subtype: Single Family Residence
Materials
- Vinyl Siding, Wood Frame
- Foundation: Slab
Condition
- New Construction
- New construction: Yes
- Year built: 2025
Details
- Builder name: Dream Finders Homes
- Warranty included: Yes
Utilities & green energy
- Sewer: Public Sewer
- Water: Public
Community & HOA
Community
- Features: Street Lights
- Security: Smoke Detector(s)
- Subdivision: The Glen
HOA
- Has HOA: Yes
- HOA name: The Glen
Location
- Region: Fayetteville
Financial & listing details
- Price per square foot: $175/sqft
- Date on market: 6/6/2025
- Cumulative days on market: 123 days
- Listing terms: Cash,New Loan
- Inclusions: None
- Exclusions: None
- Ownership: Less than a year
About the community
Discover The Glen, Fayetteville's newest community off Highway 87! Offering beautifully designed homes with 9-foot ceilings, cozy fireplaces, and covered porches, The Glen combines modern comfort with a prime location. Nestled in a cul-de-sac setting with no rear neighbors (for now), this community provides both privacy and convenience. Enjoy easy access to Fort Bragg, major employers, and I-95, while being just minutes from top-rated schools, shopping, dining, and local favorites like Greenside Up. With everything you need close by, The Glen is the perfect place to call home!
Rates as Low as 2.99% (5.959% APR)*
Think big, save bigger with low rates and huge savings on quick move-in homes. Find your new home today!Source: Dream Finders Homes

