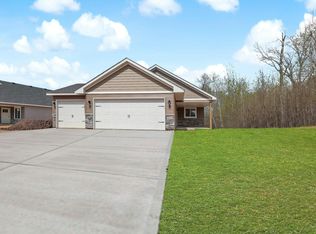Closed
$345,000
2023 Reuss Pkwy, Saint Croix Falls, WI 54024
3beds
1,478sqft
Single Family Residence
Built in 2020
0.26 Acres Lot
$347,200 Zestimate®
$233/sqft
$1,944 Estimated rent
Home value
$347,200
$267,000 - $455,000
$1,944/mo
Zestimate® history
Loading...
Owner options
Explore your selling options
What's special
Welcome to 2023 Reuss Parkway! Enjoy one-level living in this charming and well-maintained home. This delightful property offers the perfect blend of comfort and convenience, featuring spacious living areas, high ceilings, abundant natural light, and thoughtful updates throughout. The main level includes a welcoming living room and an inviting kitchen equipped with stainless steel appliances and granite countertops—ideal for both everyday meals and entertaining. A whole-house carbon filtration system ensures clean, fresh water throughout. The oversized 3-car garage provides ample space for vehicles, tools, and extra storage. Step out back to a peaceful yard perfect for relaxing or gathering with friends. Located in a quiet neighborhood just minutes from schools, parks, shopping, and scenic trails, this home is a true gem in St. Croix Falls!
Zillow last checked: 8 hours ago
Listing updated: May 27, 2025 at 03:35pm
Listed by:
Jeni Kisling 651-260-6969,
Keller Williams Preferred Rlty,
Ryan Custodio - Custodio Home Group 612-590-2576
Bought with:
Gina S Knutson
WESTconsin Realty LLC
Source: NorthstarMLS as distributed by MLS GRID,MLS#: 6695209
Facts & features
Interior
Bedrooms & bathrooms
- Bedrooms: 3
- Bathrooms: 2
- Full bathrooms: 1
- 3/4 bathrooms: 1
Bedroom 1
- Level: Main
- Area: 183.4 Square Feet
- Dimensions: 14x13.10
Bedroom 2
- Level: Main
- Area: 142.5 Square Feet
- Dimensions: 9.5x15
Bedroom 3
- Level: Main
- Area: 144 Square Feet
- Dimensions: 9.6x15
Dining room
- Level: Main
- Area: 114.47 Square Feet
- Dimensions: 7.11x16.10
Kitchen
- Level: Main
- Area: 194.81 Square Feet
- Dimensions: 12.10x16.10
Laundry
- Level: Main
- Area: 36.21 Square Feet
- Dimensions: 5.1x7.10
Living room
- Level: Main
- Area: 199.64 Square Feet
- Dimensions: 12.4x16.10
Walk in closet
- Level: Main
- Area: 45.26 Square Feet
- Dimensions: 6.2x7.3
Heating
- Forced Air
Cooling
- Central Air
Appliances
- Included: Dishwasher, Dryer, Microwave, Other, Range, Refrigerator, Stainless Steel Appliance(s), Washer
Features
- Basement: None
- Fireplace features: Gas
Interior area
- Total structure area: 1,478
- Total interior livable area: 1,478 sqft
- Finished area above ground: 1,478
- Finished area below ground: 0
Property
Parking
- Total spaces: 3
- Parking features: Attached, Concrete
- Attached garage spaces: 3
Accessibility
- Accessibility features: None
Features
- Levels: One
- Stories: 1
- Patio & porch: Front Porch, Porch
- Pool features: None
- Fencing: None
Lot
- Size: 0.26 Acres
- Features: Corner Lot, Wooded
Details
- Foundation area: 1478
- Parcel number: 281014242700
- Zoning description: Residential-Single Family
Construction
Type & style
- Home type: SingleFamily
- Property subtype: Single Family Residence
Materials
- Brick/Stone, Metal Siding, Vinyl Siding
- Roof: Age 8 Years or Less,Asphalt,Pitched
Condition
- Age of Property: 5
- New construction: No
- Year built: 2020
Utilities & green energy
- Gas: Natural Gas
- Sewer: City Sewer/Connected
- Water: City Water/Connected
Community & neighborhood
Location
- Region: Saint Croix Falls
- Subdivision: Glacier Ridge
HOA & financial
HOA
- Has HOA: No
Other
Other facts
- Road surface type: Paved
Price history
| Date | Event | Price |
|---|---|---|
| 5/27/2025 | Sold | $345,000$233/sqft |
Source: | ||
| 4/25/2025 | Pending sale | $345,000$233/sqft |
Source: | ||
| 4/16/2025 | Listed for sale | $345,000+15%$233/sqft |
Source: | ||
| 11/24/2021 | Sold | $300,000$203/sqft |
Source: | ||
| 10/27/2021 | Listed for sale | $300,000+3.5%$203/sqft |
Source: | ||
Public tax history
| Year | Property taxes | Tax assessment |
|---|---|---|
| 2023 | $3,088 -17.3% | $179,900 |
| 2022 | $3,733 +6532.4% | $179,900 +7096% |
| 2021 | $56 +81.6% | $2,500 |
Find assessor info on the county website
Neighborhood: 54024
Nearby schools
GreatSchools rating
- 6/10Saint Croix Falls Middle SchoolGrades: 5-8Distance: 1.9 mi
- 6/10Saint Croix Falls High SchoolGrades: 9-12Distance: 1.9 mi
- 7/10Saint Croix Falls Elementary SchoolGrades: PK-4Distance: 2.1 mi

Get pre-qualified for a loan
At Zillow Home Loans, we can pre-qualify you in as little as 5 minutes with no impact to your credit score.An equal housing lender. NMLS #10287.
Sell for more on Zillow
Get a free Zillow Showcase℠ listing and you could sell for .
$347,200
2% more+ $6,944
With Zillow Showcase(estimated)
$354,144