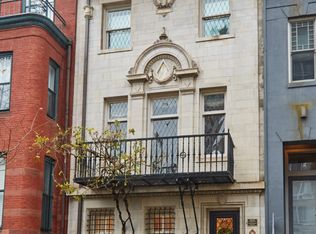Sold for $2,500,000
$2,500,000
2023 Q St NW, Washington, DC 20009
6beds
5,816sqft
Townhouse
Built in 1890
1,960 Square Feet Lot
$2,444,500 Zestimate®
$430/sqft
$6,228 Estimated rent
Home value
$2,444,500
$2.27M - $2.62M
$6,228/mo
Zestimate® history
Loading...
Owner options
Explore your selling options
What's special
Welcome home to Dupont West 1890's six bedroom, three and a half baths historic home, featuring spectacular original details throughout an estimated 5700 square feet of living space. Entering through the restored front door on the main level, guests are immediately struck by the sprawling 2023 restored hardwoods, paneling, grand center staircase with skylight flooding all 4 above ground levels with natural light. The main level encompasses a formal sitting room, cozy family room, powder room and exit to the fenced four space parking area. One level up is the formal dining room, kitchen, and living room. The primary bedroom is located on the next level complete with laundry, walk-in closet, full bathroom, and an additional bedroom. The fourth upper level has a full bath, study, three bedrooms and access to the fifth level floored and unfinished attic. The large lower level offers versatility with a full kitchen, living/dining room, bedroom, full bath, laundry and separate front and rear entrances, as well as inside staircase entrance ideal for friends and family gatherings or an au pair suite. This home offers a tremendous amount of 135 year old architectural features designed by famed Architect William J Marsh: 11 fireplaces, many with original tiles and mantels, 10 ft. plus ceilings, original pocket doors, grand staircase, and the list goes on. Dupont Circle is your commuter, foodie and shopper's dream location with a historical soul.
Zillow last checked: 8 hours ago
Listing updated: January 28, 2025 at 11:02am
Listed by:
Louise Kepley 571-419-1157,
Berkshire Hathaway HomeServices PenFed Realty
Bought with:
Bo Billups, 0225237812
TTR Sotheby's International Realty
Source: Bright MLS,MLS#: DCDC2170460
Facts & features
Interior
Bedrooms & bathrooms
- Bedrooms: 6
- Bathrooms: 4
- Full bathrooms: 3
- 1/2 bathrooms: 1
- Main level bathrooms: 1
Basement
- Description: Percent Finished: 90.0
- Area: 1288
Heating
- Hot Water, Other
Cooling
- Central Air, Electric
Appliances
- Included: Water Heater
- Laundry: Lower Level, Upper Level
Features
- 2nd Kitchen, Additional Stairway, Attic, Formal/Separate Dining Room, Kitchen - Galley, Other, Paneled Walls, 9'+ Ceilings
- Flooring: Wood
- Basement: Connecting Stairway,Front Entrance,Interior Entry,Windows,Heated,Improved,Rear Entrance,English
- Number of fireplaces: 11
- Fireplace features: Mantel(s), Wood Burning
Interior area
- Total structure area: 5,816
- Total interior livable area: 5,816 sqft
- Finished area above ground: 4,528
- Finished area below ground: 1,288
Property
Parking
- Total spaces: 4
- Parking features: Gravel, Alley Access, Off Street
- Has uncovered spaces: Yes
Accessibility
- Accessibility features: None
Features
- Levels: Five
- Stories: 5
- Exterior features: Chimney Cap(s), Underground Lawn Sprinkler
- Pool features: None
- Fencing: Back Yard
Lot
- Size: 1,960 sqft
- Features: Middle Of Block, Unknown Soil Type
Details
- Additional structures: Above Grade, Below Grade
- Parcel number: 0093//0084
- Zoning: RA-2/DC
- Special conditions: Standard
Construction
Type & style
- Home type: Townhouse
- Architectural style: Victorian
- Property subtype: Townhouse
Materials
- Brick
- Foundation: Brick/Mortar
- Roof: Metal
Condition
- Very Good
- New construction: No
- Year built: 1890
- Major remodel year: 2004
Utilities & green energy
- Sewer: Public Sewer
- Water: Public
- Utilities for property: Natural Gas Available, Cable Available, Water Available, Sewer Available, Broadband
Community & neighborhood
Location
- Region: Washington
- Subdivision: Old City #2
Other
Other facts
- Listing agreement: Exclusive Right To Sell
- Listing terms: Cash,Conventional,VA Loan
- Ownership: Fee Simple
Price history
| Date | Event | Price |
|---|---|---|
| 1/28/2025 | Sold | $2,500,000$430/sqft |
Source: | ||
| 1/8/2025 | Pending sale | $2,500,000$430/sqft |
Source: | ||
| 12/26/2024 | Listed for sale | $2,500,000+6.4%$430/sqft |
Source: | ||
| 12/28/2022 | Sold | $2,350,000-5.8%$404/sqft |
Source: | ||
| 12/15/2022 | Pending sale | $2,495,000$429/sqft |
Source: | ||
Public tax history
| Year | Property taxes | Tax assessment |
|---|---|---|
| 2025 | $19,201 +0.1% | $2,348,790 +0.2% |
| 2024 | $19,190 +102.3% | $2,344,680 +1.2% |
| 2023 | $9,487 +0.2% | $2,316,160 +0.4% |
Find assessor info on the county website
Neighborhood: Dupont Circle
Nearby schools
GreatSchools rating
- 7/10School Without Walls @ Francis-StevensGrades: PK-8Distance: 1.5 mi
- 2/10Cardozo Education CampusGrades: 6-12Distance: 1.2 mi
Schools provided by the listing agent
- District: District Of Columbia Public Schools
Source: Bright MLS. This data may not be complete. We recommend contacting the local school district to confirm school assignments for this home.
Get a cash offer in 3 minutes
Find out how much your home could sell for in as little as 3 minutes with a no-obligation cash offer.
Estimated market value$2,444,500
Get a cash offer in 3 minutes
Find out how much your home could sell for in as little as 3 minutes with a no-obligation cash offer.
Estimated market value
$2,444,500
