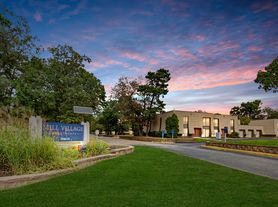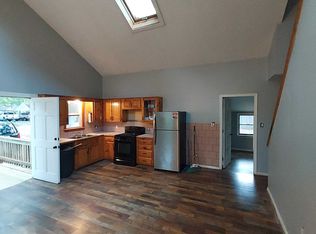Welcome to this beautifully refreshed 4-bedroom, 2-bath home offering comfort and space. Recent updates give the home a clean, warm and inviting atmosphere. The spacious floor plan features generous living areas filled with natural light, perfect for everyday living. Outside, enjoy a private yard ideal for relaxing or outdoor activities. Conveniently located near schools, shopping, dining, and major roadways, this home combines comfort with everyday convenience. Don't miss the opportunity to make this refreshed home yours schedule a showing today!
House for rent
$2,450/mo
Fees may apply
2023 Newcombtown Rd, Millville, NJ 08332
4beds
1,140sqft
Price may not include required fees and charges. Price shown reflects the lease term provided. Learn more|
Single family residence
Available now
No pets
In unit laundry
Detached parking
Forced air
What's special
Spacious floor plan
- 41 days |
- -- |
- -- |
Zillow last checked: 9 hours ago
Listing updated: February 02, 2026 at 09:30am
Travel times
Looking to buy when your lease ends?
Consider a first-time homebuyer savings account designed to grow your down payment with up to a 6% match & a competitive APY.
Facts & features
Interior
Bedrooms & bathrooms
- Bedrooms: 4
- Bathrooms: 2
- Full bathrooms: 2
Heating
- Forced Air
Appliances
- Included: Dryer, Microwave, Oven, Refrigerator, Washer
- Laundry: In Unit
Features
- Flooring: Hardwood
Interior area
- Total interior livable area: 1,140 sqft
Property
Parking
- Parking features: Detached, Off Street
- Details: Contact manager
Features
- Exterior features: Heating system: Forced Air
Details
- Parcel number: 1000494000000025
Construction
Type & style
- Home type: SingleFamily
- Property subtype: Single Family Residence
Community & HOA
Location
- Region: Millville
Financial & listing details
- Lease term: 1 Year
Price history
| Date | Event | Price |
|---|---|---|
| 12/30/2025 | Listed for rent | $2,450$2/sqft |
Source: Zillow Rentals Report a problem | ||
| 7/21/2025 | Sold | $160,000-5.8%$140/sqft |
Source: | ||
| 6/11/2025 | Pending sale | $169,900$149/sqft |
Source: | ||
| 5/27/2025 | Listed for sale | $169,900$149/sqft |
Source: | ||
| 4/17/2025 | Pending sale | $169,900$149/sqft |
Source: | ||
Neighborhood: 08332
Nearby schools
GreatSchools rating
- 2/10Holly Heights Elementary SchoolGrades: K-5Distance: 1.2 mi
- 3/10Lakeside Middle SchoolGrades: 6-8Distance: 2.3 mi
- 3/10Millville Senior High SchoolGrades: 9-12Distance: 0.6 mi

