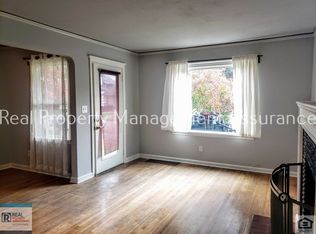Sold
$664,000
2023 NE Junior St, Portland, OR 97211
3beds
2,382sqft
Residential, Single Family Residence
Built in 1891
4,791.6 Square Feet Lot
$674,500 Zestimate®
$279/sqft
$3,758 Estimated rent
Home value
$674,500
$641,000 - $715,000
$3,758/mo
Zestimate® history
Loading...
Owner options
Explore your selling options
What's special
This incredible bungalow has been thoughtfully updated inside and out, including an amazing, eco-friendly yard. It underwent an extensive renovation in 2015, including a new roof, high-efficiency furnace, restored siding, and plumbing and electrical updates. In the years since, multiple energy-efficiency and seismic upgrades have made this a worry-free home but with the character you want. Enjoy soaring ceilings (up to 11 feet high) with tons of windows and skylights to let in the light, plus charming details such as penny tile, wood floors, and vintage light fixtures. -- LAYOUT -- The generous floorplan includes two main floor bedrooms and bathrooms, plus a large, sunny bedroom on the second floor. The big basement has another half bathroom and lots of bonus space to expand, plus its own outside entrance. -- UPDATES -- Smart updates include a newer roof and furnace plus central AC, seismic upgrades (earthquake anchoring, seismic gas shutoff), loads of insulation (attic, floor, rim joist, and wall) and air sealing. It's just been fully-painted inside and out. -- YARD -- The large, private yard is xeriscaped and is in the process of certification as a Backyard Habitat. It has figs, currants, and blueberries, plus raised beds for you to add more fruits and vegetables. The downspouts drain into rain gardens, which reduces runoff to streets and improves the habitat. Even the street trees were thoughtfully-chosen--they're native serviceberries, which require no water and have year-round interest including berries for birds. -- LOCATION -- The location is ideal-the home is on a quiet street with the sweetest neighbors, and it's only blocks from Tamale Boy, Tough Luck, and Ranch Pizza. The new University of Oregon campus is close by, as well as other great spots in the Dekum Triangle, Concordia, and Alberta Arts. [Home Energy Score = 4. HES Report at https://rpt.greenbuildingregistry.com/hes/OR10221302]
Zillow last checked: 8 hours ago
Listing updated: October 11, 2023 at 08:13am
Listed by:
Tim Pitts 503-317-4312,
Proud Realty LLC
Bought with:
Taira Harper, 201205464
MORE Realty
Source: RMLS (OR),MLS#: 23048603
Facts & features
Interior
Bedrooms & bathrooms
- Bedrooms: 3
- Bathrooms: 3
- Full bathrooms: 2
- Partial bathrooms: 1
- Main level bathrooms: 2
Primary bedroom
- Features: Wood Floors
- Level: Main
- Area: 132
- Dimensions: 12 x 11
Bedroom 2
- Features: Wood Floors
- Level: Main
- Area: 120
- Dimensions: 12 x 10
Bedroom 3
- Level: Upper
- Area: 378
- Dimensions: 27 x 14
Dining room
- Features: Wood Floors
- Level: Main
- Area: 108
- Dimensions: 12 x 9
Kitchen
- Features: Dishwasher, Gas Appliances, Free Standing Refrigerator, Wood Floors
- Level: Main
- Area: 99
- Width: 9
Living room
- Features: Wood Floors
- Level: Main
- Area: 204
- Dimensions: 17 x 12
Heating
- Forced Air 90, Mini Split
Cooling
- Central Air
Appliances
- Included: Dishwasher, Free-Standing Gas Range, Free-Standing Refrigerator, Gas Appliances, Stainless Steel Appliance(s), Gas Water Heater
- Laundry: Laundry Room
Features
- Ceiling Fan(s), High Ceilings
- Flooring: Tile, Wall to Wall Carpet, Wood
- Windows: Vinyl Frames, Wood Frames
- Basement: Full
Interior area
- Total structure area: 2,382
- Total interior livable area: 2,382 sqft
Property
Parking
- Total spaces: 1
- Parking features: Driveway, Detached
- Garage spaces: 1
- Has uncovered spaces: Yes
Features
- Stories: 3
- Patio & porch: Porch
- Exterior features: Garden, Rain Garden, Raised Beds, Yard
- Fencing: Fenced
Lot
- Size: 4,791 sqft
- Dimensions: 50 x 100
- Features: Level, Trees, SqFt 5000 to 6999
Details
- Parcel number: R138401
Construction
Type & style
- Home type: SingleFamily
- Architectural style: Bungalow
- Property subtype: Residential, Single Family Residence
Materials
- Cedar, Wood Siding
- Foundation: Concrete Perimeter
- Roof: Composition
Condition
- Updated/Remodeled
- New construction: No
- Year built: 1891
Utilities & green energy
- Gas: Gas
- Sewer: Public Sewer
- Water: Public
Community & neighborhood
Location
- Region: Portland
- Subdivision: Woodlawn
Other
Other facts
- Listing terms: Cash,Conventional,FHA,VA Loan
- Road surface type: Paved
Price history
| Date | Event | Price |
|---|---|---|
| 10/11/2023 | Sold | $664,000+2.3%$279/sqft |
Source: | ||
| 9/9/2023 | Pending sale | $649,000$272/sqft |
Source: | ||
| 9/4/2023 | Listed for sale | $649,000+49.2%$272/sqft |
Source: | ||
| 6/21/2019 | Listing removed | $2,600$1/sqft |
Source: Latitude Property Management | ||
| 6/13/2019 | Listed for rent | $2,600+2%$1/sqft |
Source: Latitude Property Management | ||
Public tax history
| Year | Property taxes | Tax assessment |
|---|---|---|
| 2025 | $5,269 +3.7% | $195,540 +3% |
| 2024 | $5,080 +4% | $189,850 +3% |
| 2023 | $4,885 +2.2% | $184,330 +3% |
Find assessor info on the county website
Neighborhood: Woodlawn
Nearby schools
GreatSchools rating
- 6/10Faubion Elementary SchoolGrades: PK-8Distance: 0.5 mi
- 5/10Jefferson High SchoolGrades: 9-12Distance: 1.5 mi
- 4/10Leodis V. McDaniel High SchoolGrades: 9-12Distance: 3.7 mi
Schools provided by the listing agent
- Elementary: Faubion
- Middle: Faubion
- High: Jefferson
Source: RMLS (OR). This data may not be complete. We recommend contacting the local school district to confirm school assignments for this home.
Get a cash offer in 3 minutes
Find out how much your home could sell for in as little as 3 minutes with a no-obligation cash offer.
Estimated market value
$674,500
Get a cash offer in 3 minutes
Find out how much your home could sell for in as little as 3 minutes with a no-obligation cash offer.
Estimated market value
$674,500
