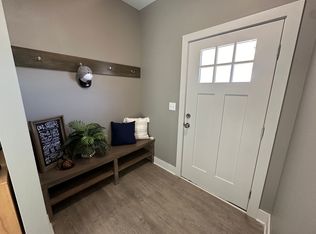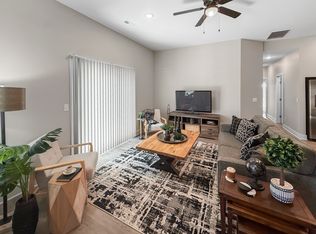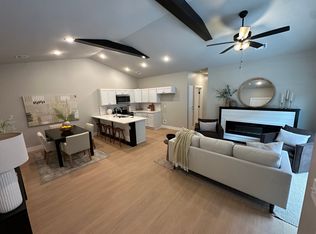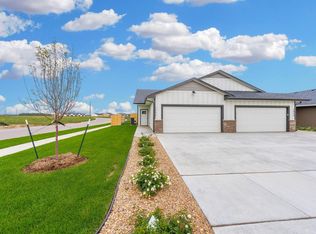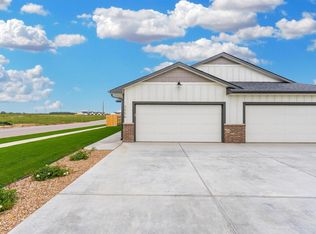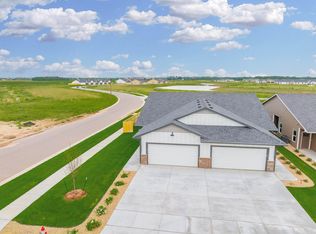Discover this stunning new duplex located in the brand-new subdivision of Area 151. With 3 spacious bedrooms and two well-appointed bathrooms, this home is perfect for families, roommates, or investors looking for a turnkey opportunity in a growing community. Step inside to an open-concept layout with modern finishes, plenty of natural light, and thoughtful design throughout. Master bedroom features a private bath and sliding door to backyard. The island kitchen features sleek countertops and ample storage, flowing seamlessly into the living and dining areas- ideal for entertaining or cozy nights in. Home also offers a covered patio off the living room and two car garage. Call to schedule your showing today! Taxes and specials are estimated and have not been fully assessed. Photos are of a similar model home. Actual finishes, colors, and features may vary.
For sale
$179,500
2023 N Reece Rd, Goddard, KS 67052
3beds
1,280sqft
Est.:
Duplex
Built in 2025
-- sqft lot
$-- Zestimate®
$140/sqft
$60/mo HOA
What's special
- 262 days |
- 94 |
- 3 |
Zillow last checked: 8 hours ago
Listing updated: December 31, 2025 at 05:45am
Listed by:
Carolyn Stephenson 316-636-2323,
Berkshire Hathaway PenFed Realty
Source: SCKMLS,MLS#: 656176
Tour with a local agent
Facts & features
Interior
Bedrooms & bathrooms
- Bedrooms: 3
- Bathrooms: 2
- Full bathrooms: 2
Primary bedroom
- Description: Carpet
- Level: Main
- Area: 161.84
- Dimensions: 13.6 x 11.9
Bedroom
- Description: Carpet
- Level: Main
- Area: 127.2
- Dimensions: 12 x 10.6
Bedroom
- Description: Carpet
- Level: Main
- Area: 102
- Dimensions: 10 x 10.2
Dining room
- Description: Luxury Vinyl
- Level: Main
- Area: 107
- Dimensions: 10.7 x 10
Kitchen
- Description: Luxury Vinyl
- Level: Main
- Area: 120
- Dimensions: 12 x 10
Living room
- Description: Luxury Vinyl
- Level: Main
- Area: 203
- Dimensions: 14.5 x 14
Heating
- Electric
Cooling
- Electric
Appliances
- Included: Dishwasher, Disposal, Microwave, Range
- Laundry: Main Level
Features
- Ceiling Fan(s)
- Flooring: Laminate
- Basement: None
- Has fireplace: No
Interior area
- Total interior livable area: 1,280 sqft
- Finished area above ground: 1,280
- Finished area below ground: 0
Property
Parking
- Total spaces: 2
- Parking features: Attached
- Garage spaces: 2
Features
- Levels: One
- Stories: 1
- Patio & porch: Patio, Covered
- Exterior features: Sprinkler System
- Pool features: Community
Lot
- Size: 7,405.2 Square Feet
- Features: Standard
Details
- Parcel number: 142100120101800
Construction
Type & style
- Home type: MultiFamily
- Architectural style: Ranch,Traditional
- Property subtype: Duplex
Materials
- Frame w/Less than 50% Mas
- Foundation: None
- Roof: Composition
Condition
- Year built: 2025
Details
- Builder name: GMR LLC
Utilities & green energy
- Utilities for property: Public
Community & HOA
Community
- Features: Clubhouse, Lake, Playground
- Subdivision: Area 151
HOA
- Has HOA: Yes
- Services included: Maintenance Grounds, Water, Gen. Upkeep for Common Ar
- HOA fee: $720 annually
Location
- Region: Goddard
Financial & listing details
- Price per square foot: $140/sqft
- Annual tax amount: $2,550
- Date on market: 5/29/2025
- Cumulative days on market: 202 days
- Ownership: Individual
- Road surface type: Paved
Estimated market value
Not available
Estimated sales range
Not available
$1,610/mo
Price history
Price history
Price history is unavailable.
Public tax history
Public tax history
Tax history is unavailable.BuyAbility℠ payment
Est. payment
$1,000/mo
Principal & interest
$696
Property taxes
$181
Other costs
$123
Climate risks
Neighborhood: 67052
Nearby schools
GreatSchools rating
- 7/10Garden Plain Elementary SchoolGrades: PK-8Distance: 9.8 mi
- 9/10Garden Plain High SchoolGrades: 9-12Distance: 9.9 mi
Schools provided by the listing agent
- Elementary: St. Marks
- Middle: St Marks
- High: Andale
Source: SCKMLS. This data may not be complete. We recommend contacting the local school district to confirm school assignments for this home.
- Loading
- Loading
