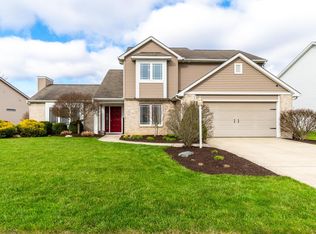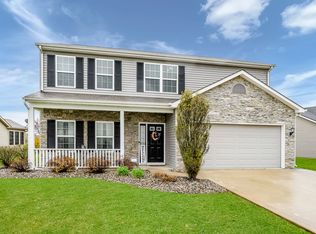Closed
$355,900
2023 Mark Anthony Xing, Fort Wayne, IN 46818
4beds
2,900sqft
Single Family Residence
Built in 2012
9,147.6 Square Feet Lot
$373,200 Zestimate®
$--/sqft
$2,594 Estimated rent
Home value
$373,200
$355,000 - $392,000
$2,594/mo
Zestimate® history
Loading...
Owner options
Explore your selling options
What's special
Discover modern living in this 4-bedroom, 2.5-bath residence. Nestled within a serene neighborhood, this home features a cozy fireplace in the living room, a finished basement with full bathroom plumbing in place, and picturesque views of the neighborhood pond and common area to soothe your senses. Retreat to the master bathroom's walk-in shower for relaxation, and step onto the partially screened-in Trex deck, a 2018 addition, to savor the outdoors in style. With these sought-after amenities, your dream home awaits, providing the perfect balance of elegance and practicality. This home has been pre-inspected for your peace of mind!
Zillow last checked: 8 hours ago
Listing updated: October 27, 2023 at 08:31am
Listed by:
David Brough Cell:260-750-2818,
Anthony REALTORS
Bought with:
Richard Watson, RB14011341
Mike Thomas Assoc., Inc
Source: IRMLS,MLS#: 202332188
Facts & features
Interior
Bedrooms & bathrooms
- Bedrooms: 4
- Bathrooms: 3
- Full bathrooms: 2
- 1/2 bathrooms: 1
Bedroom 1
- Level: Upper
Bedroom 2
- Level: Upper
Kitchen
- Level: Main
- Area: 270
- Dimensions: 18 x 15
Living room
- Level: Main
- Area: 285
- Dimensions: 19 x 15
Office
- Level: Main
- Area: 90
- Dimensions: 9 x 10
Heating
- Natural Gas, Forced Air
Cooling
- Central Air
Appliances
- Included: Range/Oven Hk Up Gas/Elec, Dishwasher, Microwave, Refrigerator, Washer, Dryer-Electric, Gas Range
- Laundry: Electric Dryer Hookup, Washer Hookup
Features
- 1st Bdrm En Suite, Breakfast Bar, Ceiling Fan(s), Stone Counters, Eat-in Kitchen, Kitchen Island, Stand Up Shower, Tub/Shower Combination
- Flooring: Carpet, Laminate, Vinyl
- Basement: Full,Partially Finished,Concrete
- Number of fireplaces: 1
- Fireplace features: Living Room, One
Interior area
- Total structure area: 2,970
- Total interior livable area: 2,900 sqft
- Finished area above ground: 1,977
- Finished area below ground: 923
Property
Parking
- Total spaces: 2
- Parking features: Attached, Garage Door Opener
- Attached garage spaces: 2
Features
- Levels: Two
- Stories: 2
- Patio & porch: Deck Covered, Deck
- Exterior features: Play/Swing Set
- Fencing: None
Lot
- Size: 9,147 sqft
- Dimensions: 70x131
- Features: Level, City/Town/Suburb
Details
- Parcel number: 020636406009.000049
Construction
Type & style
- Home type: SingleFamily
- Property subtype: Single Family Residence
Materials
- Brick, Vinyl Siding
- Roof: Shingle
Condition
- New construction: No
- Year built: 2012
Utilities & green energy
- Sewer: City
- Water: City
Community & neighborhood
Community
- Community features: Sidewalks
Location
- Region: Fort Wayne
- Subdivision: Stratford Forest
HOA & financial
HOA
- Has HOA: Yes
- HOA fee: $130 annually
Other
Other facts
- Listing terms: Cash,Conventional,FHA,VA Loan
Price history
| Date | Event | Price |
|---|---|---|
| 10/27/2023 | Sold | $355,900-1.1% |
Source: | ||
| 9/29/2023 | Pending sale | $359,900 |
Source: | ||
| 9/27/2023 | Listed for sale | $359,900+2.9% |
Source: | ||
| 9/15/2023 | Listing removed | $349,900 |
Source: | ||
| 9/12/2023 | Price change | $349,900-2.8% |
Source: | ||
Public tax history
| Year | Property taxes | Tax assessment |
|---|---|---|
| 2024 | $2,744 +23.7% | $363,400 +5.9% |
| 2023 | $2,219 +11.6% | $343,100 +13.3% |
| 2022 | $1,989 -0.5% | $302,700 +19.5% |
Find assessor info on the county website
Neighborhood: 46818
Nearby schools
GreatSchools rating
- 7/10Arcola SchoolGrades: K-5Distance: 3 mi
- 6/10Carroll Middle SchoolGrades: 6-8Distance: 7.7 mi
- 9/10Carroll High SchoolGrades: PK,9-12Distance: 7 mi
Schools provided by the listing agent
- Elementary: Arcola
- Middle: Carroll
- High: Carroll
- District: Northwest Allen County
Source: IRMLS. This data may not be complete. We recommend contacting the local school district to confirm school assignments for this home.
Get pre-qualified for a loan
At Zillow Home Loans, we can pre-qualify you in as little as 5 minutes with no impact to your credit score.An equal housing lender. NMLS #10287.
Sell with ease on Zillow
Get a Zillow Showcase℠ listing at no additional cost and you could sell for —faster.
$373,200
2% more+$7,464
With Zillow Showcase(estimated)$380,664

