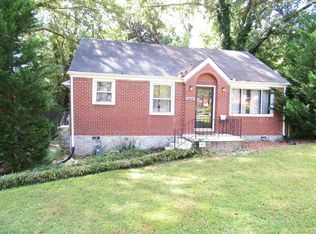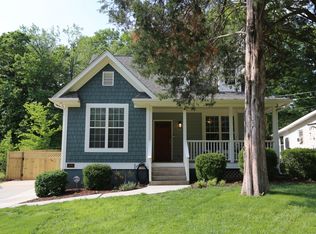Closed
$522,500
2023 Marco Dr, Decatur, GA 30032
4beds
2,008sqft
Single Family Residence
Built in 1949
0.3 Acres Lot
$503,100 Zestimate®
$260/sqft
$2,622 Estimated rent
Home value
$503,100
$473,000 - $533,000
$2,622/mo
Zestimate® history
Loading...
Owner options
Explore your selling options
What's special
Welcome Home to East Lake Terrace! Gorgeous 4 bedroom 3 bath contemporary bungalow nestled in the heart of East Lake Terrace! The previous builder took this home down to the studs and added additional sq ft for a total of 2008 sq ft in 2021. Oversized primary suite with additional bedroom & bath on main level. Additional 2 bedrooms/1 bath upstairs with vaulted ceiling and midcentury modern style clerestory windows. Fully renovated kitchen with white shaker cabinets, black pearl leathered granite counters, farm sink, and real oak floors throughout. Great location--minutes to 2nd and Hosea developments, Kirkwood, Oakhurst, downtown Decatur and East Atlanta Village. Easy commute to downtown, Midtown, Emory and the CDC! Minutes away to Buena Vista Lake & the prestigious East Lake Golf Course. Drew Charter School lottery eligible!
Zillow last checked: 8 hours ago
Listing updated: January 06, 2024 at 11:45am
Listed by:
Danielle Corriveau 678-575-5599,
Keller Knapp, Inc
Bought with:
Andre Liscinsky, 411451
Coldwell Banker Realty
Source: GAMLS,MLS#: 10182769
Facts & features
Interior
Bedrooms & bathrooms
- Bedrooms: 4
- Bathrooms: 3
- Full bathrooms: 3
- Main level bathrooms: 2
- Main level bedrooms: 2
Dining room
- Features: Dining Rm/Living Rm Combo
Kitchen
- Features: Breakfast Area, Breakfast Bar, Breakfast Room, Pantry
Heating
- Central, Heat Pump
Cooling
- Central Air
Appliances
- Included: Electric Water Heater, Dryer, Washer, Dishwasher, Disposal, Microwave, Refrigerator
- Laundry: Laundry Closet, In Kitchen
Features
- Double Vanity, Walk-In Closet(s), Master On Main Level, Roommate Plan, Split Bedroom Plan
- Flooring: Hardwood, Tile
- Windows: Double Pane Windows, Window Treatments
- Basement: None
- Attic: Pull Down Stairs
- Has fireplace: No
- Common walls with other units/homes: No Common Walls
Interior area
- Total structure area: 2,008
- Total interior livable area: 2,008 sqft
- Finished area above ground: 2,008
- Finished area below ground: 0
Property
Parking
- Total spaces: 4
- Parking features: Kitchen Level, Off Street
Features
- Levels: Two
- Stories: 2
- Patio & porch: Deck, Patio
- Fencing: Fenced,Back Yard,Chain Link,Wood
- Has view: Yes
- View description: City
- Body of water: None
Lot
- Size: 0.30 Acres
- Features: Level, Private
Details
- Parcel number: 15 172 09 029
Construction
Type & style
- Home type: SingleFamily
- Architectural style: Cape Cod,Craftsman,Traditional
- Property subtype: Single Family Residence
Materials
- Concrete
- Foundation: Pillar/Post/Pier
- Roof: Composition
Condition
- Updated/Remodeled
- New construction: No
- Year built: 1949
Utilities & green energy
- Electric: 220 Volts
- Sewer: Public Sewer
- Water: Public
- Utilities for property: Underground Utilities, Cable Available, Electricity Available, High Speed Internet, Natural Gas Available, Phone Available, Sewer Available, Water Available
Green energy
- Energy efficient items: Thermostat, Appliances, Water Heater
- Water conservation: Low-Flow Fixtures
Community & neighborhood
Security
- Security features: Security System, Smoke Detector(s)
Community
- Community features: Golf, Sidewalks, Near Public Transport, Walk To Schools, Near Shopping
Location
- Region: Decatur
- Subdivision: East Lake Terrace
HOA & financial
HOA
- Has HOA: No
- Services included: None
Other
Other facts
- Listing agreement: Exclusive Right To Sell
- Listing terms: Cash,Conventional,FHA,VA Loan
Price history
| Date | Event | Price |
|---|---|---|
| 1/5/2024 | Listing removed | $459,000-12.2%$229/sqft |
Source: | ||
| 9/15/2023 | Sold | $522,500-1.4%$260/sqft |
Source: | ||
| 8/26/2023 | Pending sale | $529,900$264/sqft |
Source: | ||
| 8/22/2023 | Contingent | $529,900$264/sqft |
Source: | ||
| 8/9/2023 | Price change | $529,900-3.6%$264/sqft |
Source: | ||
Public tax history
| Year | Property taxes | Tax assessment |
|---|---|---|
| 2025 | $9,732 +1.9% | $212,680 +2.1% |
| 2024 | $9,551 +94.4% | $208,320 +28.9% |
| 2023 | $4,912 -11.1% | $161,600 -0.3% |
Find assessor info on the county website
Neighborhood: Candler-Mcafee
Nearby schools
GreatSchools rating
- 4/10Ronald E McNair Discover Learning Academy Elementary SchoolGrades: PK-5Distance: 0.4 mi
- 5/10McNair Middle SchoolGrades: 6-8Distance: 1.1 mi
- 3/10Mcnair High SchoolGrades: 9-12Distance: 2.1 mi
Schools provided by the listing agent
- Elementary: Ronald E McNair
- Middle: Mcnair
- High: Mcnair
Source: GAMLS. This data may not be complete. We recommend contacting the local school district to confirm school assignments for this home.
Get a cash offer in 3 minutes
Find out how much your home could sell for in as little as 3 minutes with a no-obligation cash offer.
Estimated market value$503,100
Get a cash offer in 3 minutes
Find out how much your home could sell for in as little as 3 minutes with a no-obligation cash offer.
Estimated market value
$503,100

