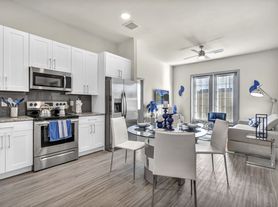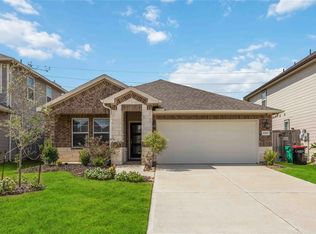Lovely one story David Weekly Homes located next to lake with walking trails features spacious Gourmet kitchen with NEW Granite counters, island, Black color appliances, 42'' kitchen cabinets, Water Filtration System at kitchen sink, and breakfast bar opens to large family room with lots of windows and pre-wire surround sound. Private Master Suite has walk in closet, dual sinks, garden tub and separate shower. Fridge, washer and dryer provided.
Copyright notice - Data provided by HAR.com 2022 - All information provided should be independently verified.
House for rent
$2,250/mo
2023 Manchester Crossing Dr, Fresno, TX 77545
3beds
1,882sqft
Price may not include required fees and charges.
Singlefamily
Available now
No pets
Electric, ceiling fan
Electric dryer hookup laundry
2 Attached garage spaces parking
Natural gas
What's special
Large family roomNew granite countersLots of windowsPrivate master suiteWalk in closetSpacious gourmet kitchenDual sinks
- 13 days |
- -- |
- -- |
Travel times
Looking to buy when your lease ends?
With a 6% savings match, a first-time homebuyer savings account is designed to help you reach your down payment goals faster.
Offer exclusive to Foyer+; Terms apply. Details on landing page.
Facts & features
Interior
Bedrooms & bathrooms
- Bedrooms: 3
- Bathrooms: 2
- Full bathrooms: 2
Rooms
- Room types: Breakfast Nook
Heating
- Natural Gas
Cooling
- Electric, Ceiling Fan
Appliances
- Included: Dishwasher, Disposal, Dryer, Microwave, Oven, Range, Refrigerator, Washer
- Laundry: Electric Dryer Hookup, In Unit, Washer Hookup
Features
- 2 Bedrooms Down, All Bedrooms Down, Ceiling Fan(s), Primary Bed - 1st Floor, View, Walk In Closet
- Flooring: Carpet, Laminate
Interior area
- Total interior livable area: 1,882 sqft
Property
Parking
- Total spaces: 2
- Parking features: Attached, Covered
- Has attached garage: Yes
- Details: Contact manager
Features
- Stories: 1
- Exterior features: 0 Up To 1/4 Acre, 1 Living Area, 2 Bedrooms Down, All Bedrooms Down, Architecture Style: Traditional, Attached, Electric Dryer Hookup, Flooring: Laminate, Formal Dining, Full Size, Garage Door Opener, Heating: Gas, Insulated/Low-E windows, Lot Features: Subdivided, 0 Up To 1/4 Acre, Pets - No, Primary Bed - 1st Floor, Subdivided, Utility Room, View Type: Lake, Walk In Closet, Washer Hookup, Window Coverings
- Has view: Yes
- View description: Water View
Details
- Parcel number: 2241020010130907
Construction
Type & style
- Home type: SingleFamily
- Property subtype: SingleFamily
Condition
- Year built: 2010
Community & HOA
Location
- Region: Fresno
Financial & listing details
- Lease term: Long Term,12 Months
Price history
| Date | Event | Price |
|---|---|---|
| 10/11/2025 | Listed for rent | $2,250$1/sqft |
Source: | ||

