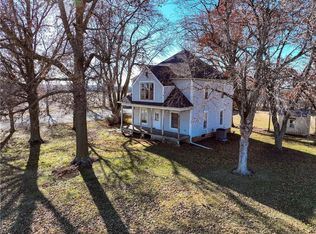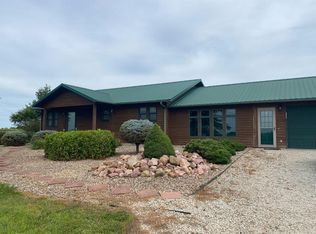Sold
Price Unknown
2023 Linden Rd, Hiawatha, KS 66434
5beds
2,925sqft
Single Family Residence
Built in 1925
8.4 Acres Lot
$415,900 Zestimate®
$--/sqft
$1,957 Estimated rent
Home value
$415,900
Estimated sales range
Not available
$1,957/mo
Zestimate® history
Loading...
Owner options
Explore your selling options
What's special
This country living home on 8 acres+/- , boasts numerous outbuildings, 2 car detached garage and absolutely stunning views!
As you walk up the new composite front porch,we know you'll want to pause and take in the view. Main level living with the option to utilize the addition as an inlaw suite, triple zoned HVAC, spray foam insulation in attic and addition makes this 5 bedroom/ 3 bathroom home with spacious office an incredible opportunity. We think you will want to see this one in person to appreciate how steadily it's been maintained.
* Please note that security cameras are utilized on this property and all unscheduled access will raise concerns.
Zillow last checked: 8 hours ago
Listing updated: August 08, 2025 at 04:34pm
Listing Provided by:
Heather Vernon 785-742-3618,
Heartland Realty Midwest LLC
Bought with:
Heather Vernon, 00243484
Heartland Realty Midwest LLC
Source: Heartland MLS as distributed by MLS GRID,MLS#: 2538201
Facts & features
Interior
Bedrooms & bathrooms
- Bedrooms: 5
- Bathrooms: 3
- Full bathrooms: 3
Primary bedroom
- Level: Main
- Dimensions: 18 x 14
Bedroom 1
- Level: Upper
- Dimensions: 14 x 12
Bedroom 2
- Level: Upper
- Dimensions: 17 x 12
Bedroom 3
- Level: Upper
Bedroom 4
- Level: Upper
Primary bathroom
- Level: Main
- Dimensions: 11 x 8
Bathroom 1
- Level: Main
- Dimensions: 11 x 8
Bathroom 3
- Level: Upper
Dining room
- Level: Main
- Dimensions: 16 x 13
Kitchen
- Level: Main
- Dimensions: 13 x 13
Living room
- Level: Main
- Dimensions: 16 x 15
Office
- Level: Main
- Dimensions: 20 x 16
Heating
- Heat Pump, Propane
Cooling
- Heat Pump
Appliances
- Laundry: Bedroom Level
Features
- Basement: Unfinished
- Number of fireplaces: 1
- Fireplace features: Dining Room
Interior area
- Total structure area: 2,925
- Total interior livable area: 2,925 sqft
- Finished area above ground: 2,925
- Finished area below ground: 0
Property
Parking
- Total spaces: 3
- Parking features: Detached
- Garage spaces: 3
Features
- Waterfront features: Pond
Lot
- Size: 8.40 Acres
- Features: Acreage
Details
- Parcel number: 1030800000004.000
Construction
Type & style
- Home type: SingleFamily
- Architectural style: Craftsman
- Property subtype: Single Family Residence
Materials
- Other
- Roof: Composition
Condition
- Year built: 1925
Utilities & green energy
- Sewer: Lagoon
- Water: Rural
Community & neighborhood
Location
- Region: Hiawatha
- Subdivision: None
HOA & financial
HOA
- Has HOA: No
Other
Other facts
- Listing terms: Cash,Conventional,FHA,USDA Loan,VA Loan
- Ownership: Private
Price history
| Date | Event | Price |
|---|---|---|
| 8/8/2025 | Sold | -- |
Source: | ||
| 6/3/2025 | Pending sale | $450,000$154/sqft |
Source: | ||
| 5/8/2025 | Contingent | $450,000$154/sqft |
Source: | ||
| 4/19/2025 | Listed for sale | $450,000$154/sqft |
Source: | ||
Public tax history
| Year | Property taxes | Tax assessment |
|---|---|---|
| 2025 | -- | $24,762 +6.6% |
| 2024 | $2,196 | $23,226 +17.2% |
| 2023 | -- | $19,821 +10.1% |
Find assessor info on the county website
Neighborhood: 66434
Nearby schools
GreatSchools rating
- 7/10Hiawatha Middle SchoolGrades: 5-8Distance: 3.4 mi
- 6/10Hiawatha Sr High SchoolGrades: 9-12Distance: 3.6 mi
- 5/10Hiawatha Elementary SchoolGrades: PK-4Distance: 3.8 mi

