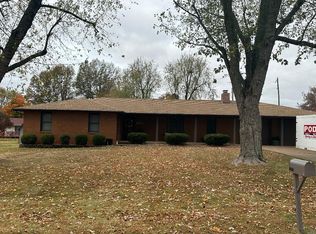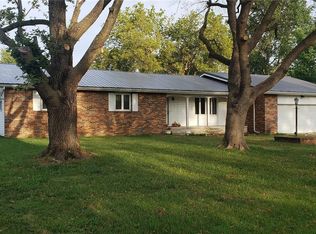Closed
Listing Provided by:
Tammie L Armstrong 417-588-5102,
RE/MAX Next Generation
Bought with: RE/MAX Next Generation
Price Unknown
2023 King James Rd, Lebanon, MO 65536
3beds
2,111sqft
Single Family Residence
Built in 1987
0.36 Acres Lot
$263,500 Zestimate®
$--/sqft
$1,712 Estimated rent
Home value
$263,500
Estimated sales range
Not available
$1,712/mo
Zestimate® history
Loading...
Owner options
Explore your selling options
What's special
Welcome to 2023 King James Road in Lebanon, MO—a stunning full-brick home offering 2,111 sq. ft. of living space. This well-maintained property features 3 spacious bedrooms, 2.5 baths, and a dedicated office, perfect for remote work. The large 2-car garage provides ample storage, while the beautifully landscaped yard offers a serene outdoor retreat. Located in a peaceful neighborhood close to schools and amenities, this home combines comfort and convenience, making it an ideal choice for those looking to settle in a quiet, yet connected area. This is a home that truly must be experienced in person to be fully appreciated. No picture can capture the warmth, space, and ambiance that you’ll feel the moment you step inside. Come visit and feel the difference for yourself—your dream home is waiting. Some Accessible Features
Zillow last checked: 8 hours ago
Listing updated: April 28, 2025 at 05:13pm
Listing Provided by:
Tammie L Armstrong 417-588-5102,
RE/MAX Next Generation
Bought with:
Chelsey O'Quinn, 2018010023
RE/MAX Next Generation
Source: MARIS,MLS#: 24053850 Originating MLS: Lebanon Board of REALTORS
Originating MLS: Lebanon Board of REALTORS
Facts & features
Interior
Bedrooms & bathrooms
- Bedrooms: 3
- Bathrooms: 3
- Full bathrooms: 2
- 1/2 bathrooms: 1
- Main level bathrooms: 3
- Main level bedrooms: 3
Heating
- Heat Pump, Electric
Cooling
- Ceiling Fan(s), Central Air, Electric
Appliances
- Included: Electric Water Heater, Dishwasher, Disposal, Electric Cooktop, Microwave, Refrigerator, Oven
Features
- Separate Dining
- Basement: None
- Number of fireplaces: 1
- Fireplace features: Wood Burning, Living Room
Interior area
- Total structure area: 2,111
- Total interior livable area: 2,111 sqft
- Finished area above ground: 2,111
Property
Parking
- Total spaces: 2
- Parking features: Attached, Garage
- Attached garage spaces: 2
Features
- Levels: One
- Patio & porch: Deck, Covered
Lot
- Size: 0.36 Acres
- Dimensions: 113 x 137.5
Details
- Additional structures: Shed(s)
- Parcel number: 136.013003017020.000
- Special conditions: Standard
Construction
Type & style
- Home type: SingleFamily
- Architectural style: Traditional,Ranch
- Property subtype: Single Family Residence
Materials
- Brick Veneer, Stone Veneer
Condition
- Year built: 1987
Utilities & green energy
- Sewer: Public Sewer
- Water: Public
Community & neighborhood
Location
- Region: Lebanon
- Subdivision: Highland Park
Other
Other facts
- Listing terms: Cash,Conventional,FHA,Other,USDA Loan,VA Loan
- Ownership: Private
- Road surface type: Concrete
Price history
| Date | Event | Price |
|---|---|---|
| 2/28/2025 | Sold | -- |
Source: | ||
| 1/29/2025 | Pending sale | $267,500$127/sqft |
Source: | ||
| 10/14/2024 | Price change | $267,500-4.4%$127/sqft |
Source: | ||
| 8/24/2024 | Listed for sale | $279,900$133/sqft |
Source: | ||
Public tax history
| Year | Property taxes | Tax assessment |
|---|---|---|
| 2025 | $1,439 +12.2% | $25,560 +13.7% |
| 2024 | $1,282 -2.9% | $22,480 |
| 2023 | $1,321 +7.3% | $22,480 |
Find assessor info on the county website
Neighborhood: 65536
Nearby schools
GreatSchools rating
- 5/10Maplecrest Elementary SchoolGrades: 2-3Distance: 1.2 mi
- 7/10Lebanon Middle SchoolGrades: 6-8Distance: 1.3 mi
- 4/10Lebanon Sr. High SchoolGrades: 9-12Distance: 3 mi
Schools provided by the listing agent
- Elementary: Lebanon Riii
- Middle: Lebanon Middle School
- High: Lebanon Sr. High
Source: MARIS. This data may not be complete. We recommend contacting the local school district to confirm school assignments for this home.

