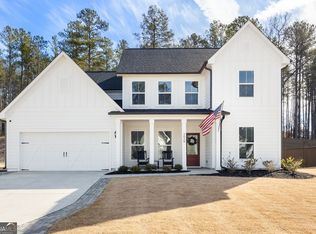Closed
$685,000
2023 Garvin Rd NW, Acworth, GA 30101
4beds
3,081sqft
Single Family Residence
Built in 2022
1.48 Acres Lot
$670,500 Zestimate®
$222/sqft
$3,465 Estimated rent
Home value
$670,500
$617,000 - $731,000
$3,465/mo
Zestimate® history
Loading...
Owner options
Explore your selling options
What's special
Welcome to this stunning home, built in 2022, located in the desirable Winslow at Brookstone community. Lovingly maintained by its owners, this property features exquisite landscaping and an inviting, open floor plan. The main level boasts a spacious sunroom, a dining area, a main living space that flows seamlessly into the modern kitchen, and a luxurious ownerCOs suite with an elegant bathroom. ThereCOs also a convenient half bath and a versatile room that can serve as an office. Step outside to find a bird loverCOs paradise: a large patio and a generously sized, fenced backyard that offers serene views of a lush green preserve. The home sits on a sprawling 1.5-acre lot, providing plenty of privacy and natural beauty. Upstairs, there are 3 additional guest bedrooms and 2 full baths, one of which is an en-suite, ensuring ample space for family and guests DonCOt miss the chance to tour this exceptional home. Schedule your visit today!
Zillow last checked: 8 hours ago
Listing updated: August 27, 2024 at 09:37am
Listed by:
Stephanie P Beckwith 404-429-8321,
Redfin Corporation
Bought with:
Kimberly Berlanga, 435612
Keller Williams Realty
Source: GAMLS,MLS#: 10315040
Facts & features
Interior
Bedrooms & bathrooms
- Bedrooms: 4
- Bathrooms: 4
- Full bathrooms: 3
- 1/2 bathrooms: 1
- Main level bathrooms: 1
- Main level bedrooms: 1
Dining room
- Features: Seats 12+
Kitchen
- Features: Breakfast Bar, Kitchen Island, Pantry, Walk-in Pantry
Heating
- Central, Natural Gas
Cooling
- Central Air, Window Unit(s)
Appliances
- Included: Dishwasher, Disposal, Double Oven, Gas Water Heater, Microwave, Refrigerator
- Laundry: Mud Room
Features
- Bookcases, Double Vanity, Master On Main Level, Tray Ceiling(s), Walk-In Closet(s)
- Flooring: Carpet, Hardwood, Stone, Tile
- Windows: Double Pane Windows
- Basement: None
- Attic: Pull Down Stairs
- Number of fireplaces: 1
- Fireplace features: Family Room, Gas Starter
- Common walls with other units/homes: No Common Walls
Interior area
- Total structure area: 3,081
- Total interior livable area: 3,081 sqft
- Finished area above ground: 3,081
- Finished area below ground: 0
Property
Parking
- Total spaces: 2
- Parking features: Attached, Garage, Garage Door Opener, Kitchen Level
- Has attached garage: Yes
Features
- Levels: Two
- Stories: 2
- Exterior features: Garden
- Fencing: Wood
- Has view: Yes
- View description: City
- Waterfront features: No Dock Or Boathouse
- Body of water: None
Lot
- Size: 1.48 Acres
- Features: Private
Details
- Parcel number: 20019000240
Construction
Type & style
- Home type: SingleFamily
- Architectural style: Contemporary,Traditional
- Property subtype: Single Family Residence
Materials
- Concrete
- Foundation: Slab
- Roof: Composition
Condition
- Resale
- New construction: No
- Year built: 2022
Utilities & green energy
- Sewer: Public Sewer
- Water: Public
- Utilities for property: Cable Available, Electricity Available, High Speed Internet, Natural Gas Available, Phone Available, Sewer Available, Underground Utilities, Water Available
Community & neighborhood
Security
- Security features: Carbon Monoxide Detector(s), Smoke Detector(s)
Community
- Community features: Park, Walk To Schools, Near Shopping
Location
- Region: Acworth
- Subdivision: Winslow at Brookstone
HOA & financial
HOA
- Has HOA: Yes
- HOA fee: $1,000 annually
- Services included: Other
Other
Other facts
- Listing agreement: Exclusive Right To Sell
Price history
| Date | Event | Price |
|---|---|---|
| 8/27/2024 | Sold | $685,000-1.9%$222/sqft |
Source: | ||
| 8/2/2024 | Pending sale | $698,000$227/sqft |
Source: | ||
| 7/29/2024 | Contingent | $698,000$227/sqft |
Source: | ||
| 6/11/2024 | Listed for sale | $698,000$227/sqft |
Source: | ||
Public tax history
Tax history is unavailable.
Neighborhood: 30101
Nearby schools
GreatSchools rating
- 8/10Pickett's Mill Elementary SchoolGrades: PK-5Distance: 1.4 mi
- 7/10Durham Middle SchoolGrades: 6-8Distance: 2.3 mi
- 8/10Allatoona High SchoolGrades: 9-12Distance: 1.9 mi
Schools provided by the listing agent
- Elementary: Picketts Mill
- Middle: Durham
- High: Allatoona
Source: GAMLS. This data may not be complete. We recommend contacting the local school district to confirm school assignments for this home.
Get a cash offer in 3 minutes
Find out how much your home could sell for in as little as 3 minutes with a no-obligation cash offer.
Estimated market value$670,500
Get a cash offer in 3 minutes
Find out how much your home could sell for in as little as 3 minutes with a no-obligation cash offer.
Estimated market value
$670,500
