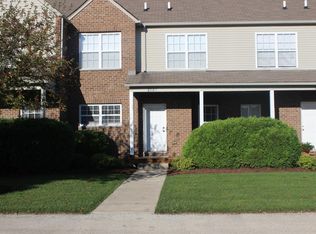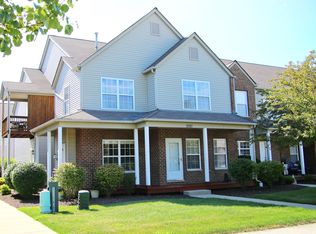Closed
$206,000
2023 Frantum Rd #D, Sycamore, IL 60178
2beds
1,254sqft
Condominium, Single Family Residence
Built in 2004
-- sqft lot
$225,400 Zestimate®
$164/sqft
$1,558 Estimated rent
Home value
$225,400
$192,000 - $266,000
$1,558/mo
Zestimate® history
Loading...
Owner options
Explore your selling options
What's special
HOME OWNERSHIP WITH MORE TIME TO DO THE THINGS YOU LOVE! WONDERFUL LOCATION, WELCOMING FRONT PORCH, AND A TWO-CAR GARAGE! Just minutes to downtown Sycamore, close to schools, shopping, restaurants, and medical facilities. Approximately 15 minutes to I-88 and 20 minutes to I-90. Step inside to the open floor plan with fresh paint and new flooring throughout, and you will enjoy the gas log fireplace, whether relaxing in the living room, gathering for a meal in the dining room, or preparing your favorite creations in the kitchen, complete with abundant cabinetry, counter space, and breakfast bar. The conveniently located first-floor half bath and laundry, featuring a large storage closet, complete the main level. The second level brings you the primary suite with two closets, a cathedral ceiling, and a shared attached bath with a tub/shower. The second bedroom is nice-sized with a large closet, and the hallway features a loft with plenty of space for a desk or quiet reading space. The basement is a blank slate awaiting your finishing touches; with an egress window and bath rough-in, you can easily add a 3rd bedroom and bath, plus a family room! Don't let this opportunity slip away; schedule your private showing today!
Zillow last checked: 8 hours ago
Listing updated: June 10, 2024 at 01:49pm
Listing courtesy of:
Rhiannon Foster 847-387-9345,
Hometown Realty Group
Bought with:
Ruta Baran
@properties Christie's International Real Estate
Source: MRED as distributed by MLS GRID,MLS#: 12001298
Facts & features
Interior
Bedrooms & bathrooms
- Bedrooms: 2
- Bathrooms: 2
- Full bathrooms: 1
- 1/2 bathrooms: 1
Primary bedroom
- Features: Flooring (Carpet)
- Level: Second
- Area: 180 Square Feet
- Dimensions: 12X15
Bedroom 2
- Features: Flooring (Carpet)
- Level: Second
- Area: 150 Square Feet
- Dimensions: 10X15
Dining room
- Features: Flooring (Carpet)
- Level: Main
- Area: 110 Square Feet
- Dimensions: 10X11
Kitchen
- Features: Flooring (Vinyl)
- Level: Main
- Area: 90 Square Feet
- Dimensions: 9X10
Laundry
- Features: Flooring (Vinyl)
- Level: Main
- Area: 45 Square Feet
- Dimensions: 9X5
Living room
- Features: Flooring (Carpet)
- Level: Main
- Area: 195 Square Feet
- Dimensions: 13X15
Loft
- Features: Flooring (Carpet)
- Level: Second
- Area: 65 Square Feet
- Dimensions: 5X13
Heating
- Natural Gas, Forced Air
Cooling
- Central Air
Appliances
- Included: Gas Water Heater
- Laundry: Main Level
Features
- Open Floorplan
- Windows: Screens
- Basement: Unfinished,Bath/Stubbed,Egress Window,Full
- Number of fireplaces: 1
- Fireplace features: Gas Log, Gas Starter, Family Room
Interior area
- Total structure area: 0
- Total interior livable area: 1,254 sqft
Property
Parking
- Total spaces: 2
- Parking features: Asphalt, Garage Door Opener, On Site, Garage Owned, Attached, Garage
- Attached garage spaces: 2
- Has uncovered spaces: Yes
Accessibility
- Accessibility features: No Disability Access
Lot
- Features: Common Grounds, Landscaped
Details
- Parcel number: 0620326018
- Special conditions: None
- Other equipment: Ceiling Fan(s), Sump Pump
Construction
Type & style
- Home type: Condo
- Property subtype: Condominium, Single Family Residence
Materials
- Vinyl Siding, Brick
- Foundation: Concrete Perimeter
- Roof: Asphalt
Condition
- New construction: No
- Year built: 2004
Details
- Builder model: COLE II
Utilities & green energy
- Electric: Circuit Breakers, 200+ Amp Service
- Sewer: Public Sewer
- Water: Public
Community & neighborhood
Security
- Security features: Carbon Monoxide Detector(s)
Community
- Community features: Sidewalks, Street Lights
Location
- Region: Sycamore
- Subdivision: Stonegate Of Heron Creek
HOA & financial
HOA
- Has HOA: Yes
- HOA fee: $165 monthly
- Services included: Insurance, Exterior Maintenance, Lawn Care, Snow Removal
Other
Other facts
- Listing terms: Conventional
- Ownership: Condo
Price history
| Date | Event | Price |
|---|---|---|
| 6/10/2024 | Sold | $206,000-1.9%$164/sqft |
Source: | ||
| 4/22/2024 | Contingent | $210,000$167/sqft |
Source: | ||
| 4/19/2024 | Price change | $210,000-2.3%$167/sqft |
Source: | ||
| 4/13/2024 | Listed for sale | $215,000$171/sqft |
Source: | ||
Public tax history
Tax history is unavailable.
Neighborhood: 60178
Nearby schools
GreatSchools rating
- 8/10North Elementary SchoolGrades: K-5Distance: 0.5 mi
- 5/10Sycamore Middle SchoolGrades: 6-8Distance: 1.2 mi
- 8/10Sycamore High SchoolGrades: 9-12Distance: 2.2 mi
Schools provided by the listing agent
- Elementary: North Elementary School
- Middle: Sycamore Middle School
- High: Sycamore High School
- District: 427
Source: MRED as distributed by MLS GRID. This data may not be complete. We recommend contacting the local school district to confirm school assignments for this home.

Get pre-qualified for a loan
At Zillow Home Loans, we can pre-qualify you in as little as 5 minutes with no impact to your credit score.An equal housing lender. NMLS #10287.

