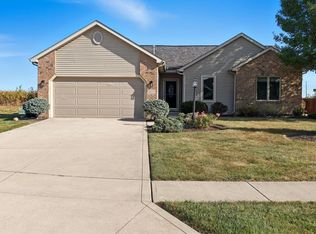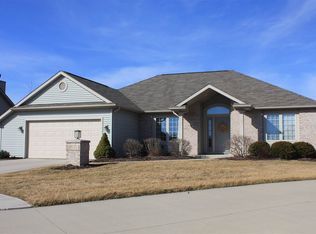Move-in ready. Very Open Floor Plan. Luxury Vinyl, Wood Plank Flooring (new in 2016) covers the entire 1st floor and the upstairs Bath. Soaring ceiling in the Great Rm. Fireplace and Large Windows for plenty of light. The Great Rm and Upstairs Hallway were just painted. The open Kitchen has a large Pantry, corner Sink and Windows, Glass Tile Backsplash and Breakfast Bar with Stool area. All Stainless Steel Appliances and they stay! The Nook is spacious and also open to the Kitchen & Great Rm. You'll find a convenient, separate Laundry Rm with Cabinetry. The 1st Master has En-Suite with separate Tub and Walk-In Shower, double Sinks and Walk-In Closet. The formal Dining Room has Glass French Doors and is now being used as an Office. Wait until you see this rear Yard! With the large Privacy Fence (just stained), 2 Decks and a Firepit the family will love being outdoors. The 3 car Garage has floored Attic for plenty of storage. The A/C was new in 2017. The Lower Level is finished with a TV area and an area for Pool Table, Ping-Pong or kids play & toys and wired for speakers. The Sump Pump has an included Battery Back-Up. The Upper Floor has 3 Bedrooms and a Full Bath. The home is wired for Security System. This home sits on a lovely Cul-De-Sac Street. Falcon Creek has an Association Pool and Play Ground.
This property is off market, which means it's not currently listed for sale or rent on Zillow. This may be different from what's available on other websites or public sources.

