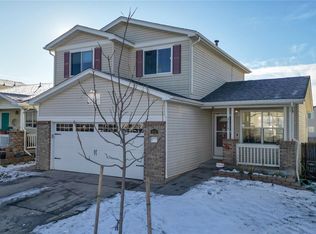Well cared for 3 bedroom, 3 bath home in Aurora! It's ready for you to move in, and make it your own! Nice kitchen with bar height seating area. Private backyard with a beautiful patio where you can sit and relax after a long hard day! Within walking distance to parks, and public transportation. A great starter home, just waiting for your own personal touches! Won't last long!
This property is off market, which means it's not currently listed for sale or rent on Zillow. This may be different from what's available on other websites or public sources.
