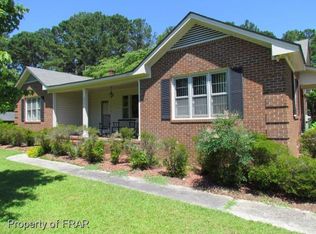Nestled on 1.90 acres in the sought after town of Eastover sit this custom built ranch home completed with everything you need. Extra large bonus room, super size sunroom, separate detached garage with workshop along with all the attic storage in the home you would ever need. It is in need of some upgrades to suite buyers own taste. Pre listing appraisal in hand (dated 9/14/2020) and is listed below appraised value!
This property is off market, which means it's not currently listed for sale or rent on Zillow. This may be different from what's available on other websites or public sources.

