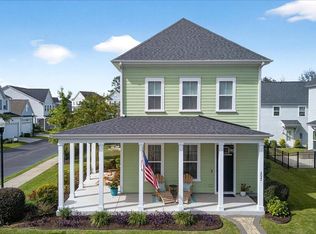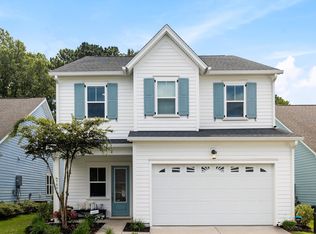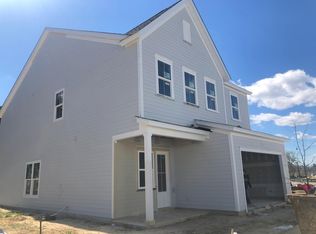Closed
$675,000
2023 Codorus Ln, Hanahan, SC 29410
5beds
2,775sqft
Single Family Residence
Built in 2019
10,018.8 Square Feet Lot
$757,900 Zestimate®
$243/sqft
$3,737 Estimated rent
Home value
$757,900
$712,000 - $811,000
$3,737/mo
Zestimate® history
Loading...
Owner options
Explore your selling options
What's special
Gorgeous, move-in ready 5 bedroom, 3.5 bathroom home located in the waterfront community, The Estuary! One of the best kept secrets of this community is the water views and access to community docks. It is one of the only communities with docks and boat slips in Hanahan with deep water access. Step inside 2023 Codorus to find a light filled open floor plan, half bath, spacious laundry room, and master suite. The kitchen has marble countertops, stainless steel appliances, and a spacious kitchen island with seating. The second floor consists of an office loft plus three additional bedrooms and a full bath. The third floor is an open guest suite with full bathroom. This area would also be wonderful for a playroom or teenage hangout spot!The home features a wrap around frontporch, fenced in yard, and detached two car garage. Neighborhood amenities include walking trails within the community, community boat landing and slips, neighborhood pool, and play parks. Don't miss the waterfront sunrises and sunsets, Nigels Good Food Restaurant and an on premise cafe. The neighborhood hosts a variety of events for both adults and children. Located just two miles away is the Blue Ribbon elementary school as well as a brand new 53 acre park, Hawk's Nest Park! The Estuary is a quick drive to Park Circle and 526. Enjoy close proximity to the beaches and downtown Charleston!
Zillow last checked: 8 hours ago
Listing updated: March 14, 2024 at 03:02pm
Listed by:
Carolina One Real Estate 843-779-8660
Bought with:
AgentOwned Realty Preferred Group
Source: CTMLS,MLS#: 24004086
Facts & features
Interior
Bedrooms & bathrooms
- Bedrooms: 5
- Bathrooms: 4
- Full bathrooms: 3
- 1/2 bathrooms: 1
Heating
- Electric
Cooling
- Central Air
Appliances
- Laundry: Electric Dryer Hookup, Washer Hookup, Laundry Room
Features
- High Ceilings, Kitchen Island, Walk-In Closet(s), Pantry
- Flooring: Carpet, Ceramic Tile, Laminate
- Number of fireplaces: 1
- Fireplace features: Great Room, One
Interior area
- Total structure area: 2,775
- Total interior livable area: 2,775 sqft
Property
Parking
- Total spaces: 2
- Parking features: Garage, Detached
- Garage spaces: 2
Features
- Levels: Three Or More
- Stories: 3
- Entry location: Ground Level
- Patio & porch: Front Porch, Screened, Wrap Around
- Fencing: Vinyl
Lot
- Size: 10,018 sqft
- Features: 0 - .5 Acre
Details
- Parcel number: 2650403012
Construction
Type & style
- Home type: SingleFamily
- Architectural style: Charleston Single
- Property subtype: Single Family Residence
Materials
- Cement Siding
- Foundation: Slab
- Roof: Architectural
Condition
- New construction: No
- Year built: 2019
Utilities & green energy
- Sewer: Public Sewer
- Water: Public
- Utilities for property: Carolina Water Service, Dominion Energy
Community & neighborhood
Community
- Community features: Boat Ramp, Dock Facilities, Park, Pool, Trash, Walk/Jog Trails
Location
- Region: Hanahan
- Subdivision: Bowen
Other
Other facts
- Listing terms: Cash,Conventional
Price history
| Date | Event | Price |
|---|---|---|
| 3/14/2024 | Sold | $675,000-0.7%$243/sqft |
Source: | ||
| 9/13/2023 | Listing removed | -- |
Source: | ||
| 7/19/2023 | Price change | $679,950-0.7%$245/sqft |
Source: | ||
| 6/14/2023 | Listed for sale | $685,000$247/sqft |
Source: | ||
| 1/6/2023 | Listing removed | -- |
Source: Carolina One Real Estate Report a problem | ||
Public tax history
| Year | Property taxes | Tax assessment |
|---|---|---|
| 2024 | $3,465 +1% | $25,700 +0.9% |
| 2023 | $3,429 +14% | $25,480 +28.4% |
| 2022 | $3,007 -55.3% | $19,840 |
Find assessor info on the county website
Neighborhood: 29410
Nearby schools
GreatSchools rating
- 7/10Bowen's Corner ElementaryGrades: PK-5Distance: 1.2 mi
- 7/10Hanahan Middle SchoolGrades: 6-8Distance: 1.5 mi
- 7/10Hanahan High SchoolGrades: 9-12Distance: 1 mi
Schools provided by the listing agent
- Elementary: Bowens Corner Elementary
- Middle: Hanahan
- High: Hanahan
Source: CTMLS. This data may not be complete. We recommend contacting the local school district to confirm school assignments for this home.
Get a cash offer in 3 minutes
Find out how much your home could sell for in as little as 3 minutes with a no-obligation cash offer.
Estimated market value$757,900
Get a cash offer in 3 minutes
Find out how much your home could sell for in as little as 3 minutes with a no-obligation cash offer.
Estimated market value
$757,900


