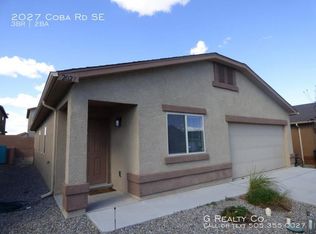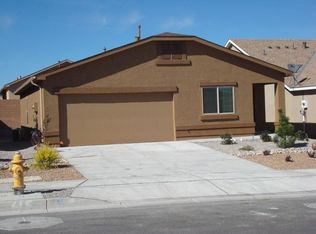Sold
Price Unknown
2023 Coba Rd SE, Rio Rancho, NM 87124
3beds
1,256sqft
Single Family Residence
Built in 2010
4,791.6 Square Feet Lot
$315,800 Zestimate®
$--/sqft
$2,008 Estimated rent
Home value
$315,800
$300,000 - $332,000
$2,008/mo
Zestimate® history
Loading...
Owner options
Explore your selling options
What's special
Move in ready! Open floor plan custom paint. 3 bed 2 bath and walk-in shower in Master bath. Stainless steel appliances with bar in kitchen. Washer/Dryer & side by side Refrigerator compliment the large country style kitchen. Security front door & covered outdoor patio. Xeriscape for easy maintenance. Handicap grab bars in both bathrooms Located in the desirable Rio Rancho Cabezon Community featuring community parks, walking and biking trails,+ Public swimming pool. easy access to state of the art Presbyterian Rust Hospital and close to Maggie Cordova Elementary. Abundant shopping and entertainment to choose from, and easy access to Paseo del Norte. Location, location, location!!
Zillow last checked: 8 hours ago
Listing updated: September 18, 2023 at 05:00pm
Listed by:
Cynthia A Moya 505-818-3722,
Realty One of New Mexico
Bought with:
Bryan A Shetter, 38884
Realty One Group Concierge
Source: SWMLS,MLS#: 1038610
Facts & features
Interior
Bedrooms & bathrooms
- Bedrooms: 3
- Bathrooms: 2
- Full bathrooms: 1
- 3/4 bathrooms: 1
Primary bedroom
- Level: Main
- Area: 156
- Dimensions: 12 x 13
Bedroom 2
- Level: Main
- Area: 110
- Dimensions: 10 x 11
Bedroom 3
- Level: Main
- Area: 100
- Dimensions: 10 x 10
Kitchen
- Level: Main
- Area: 225
- Dimensions: 15 x 15
Living room
- Level: Main
- Area: 225
- Dimensions: 15 x 15
Heating
- Central, Forced Air
Cooling
- Central Air, Refrigerated
Appliances
- Laundry: Electric Dryer Hookup
Features
- Breakfast Bar, Ceiling Fan(s), High Ceilings, High Speed Internet, Country Kitchen, Main Level Primary, Pantry, Shower Only, Separate Shower, Cable TV, Walk-In Closet(s)
- Flooring: Carpet, Laminate, Vinyl
- Windows: Double Pane Windows, Insulated Windows, Low-Emissivity Windows
- Has basement: No
- Has fireplace: No
Interior area
- Total structure area: 1,256
- Total interior livable area: 1,256 sqft
Property
Parking
- Total spaces: 2
- Parking features: Attached, Electricity, Finished Garage, Garage, Garage Door Opener
- Attached garage spaces: 2
Accessibility
- Accessibility features: Wheelchair Access
Features
- Levels: One
- Stories: 1
- Patio & porch: Covered, Patio
- Exterior features: Fence, Sprinkler/Irrigation
- Fencing: Back Yard,Wrought Iron
Lot
- Size: 4,791 sqft
- Features: Landscaped, Planned Unit Development, Xeriscape
Details
- Parcel number: 1011068386233
- Zoning description: R-1
Construction
Type & style
- Home type: SingleFamily
- Architectural style: Ranch
- Property subtype: Single Family Residence
Materials
- Frame, Stucco
- Roof: Shingle
Condition
- Resale
- New construction: No
- Year built: 2010
Details
- Builder name: Dr Horton
Utilities & green energy
- Electric: Net Meter, 220 Volts in Garage
- Sewer: Public Sewer
- Water: Public
- Utilities for property: Cable Available, Electricity Connected, Natural Gas Connected, Sewer Connected, Water Connected
Green energy
- Energy efficient items: Windows
- Energy generation: None
- Water conservation: Water-Smart Landscaping
Community & neighborhood
Security
- Security features: Smoke Detector(s)
Location
- Region: Rio Rancho
Other
Other facts
- Listing terms: Cash,Conventional,FHA,VA Loan
- Road surface type: Paved
Price history
| Date | Event | Price |
|---|---|---|
| 9/18/2023 | Sold | -- |
Source: | ||
| 8/12/2023 | Pending sale | $295,750$235/sqft |
Source: | ||
| 7/25/2023 | Listed for sale | $295,750$235/sqft |
Source: | ||
Public tax history
| Year | Property taxes | Tax assessment |
|---|---|---|
| 2025 | $3,496 -0.5% | $100,195 +2.7% |
| 2024 | $3,515 +116.2% | $97,543 +91.4% |
| 2023 | $1,626 +2.3% | $50,952 +3% |
Find assessor info on the county website
Neighborhood: Rio Rancho Estates
Nearby schools
GreatSchools rating
- 7/10Maggie Cordova Elementary SchoolGrades: K-5Distance: 0.3 mi
- 5/10Lincoln Middle SchoolGrades: 6-8Distance: 1.4 mi
- 7/10Rio Rancho High SchoolGrades: 9-12Distance: 2.3 mi
Schools provided by the listing agent
- Elementary: Maggie Cordova
- Middle: Lincoln
- High: Rio Rancho
Source: SWMLS. This data may not be complete. We recommend contacting the local school district to confirm school assignments for this home.
Get a cash offer in 3 minutes
Find out how much your home could sell for in as little as 3 minutes with a no-obligation cash offer.
Estimated market value$315,800
Get a cash offer in 3 minutes
Find out how much your home could sell for in as little as 3 minutes with a no-obligation cash offer.
Estimated market value
$315,800

