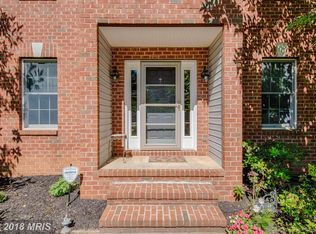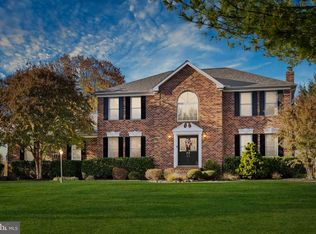Sold for $331,500
$331,500
20229 York Rd, Parkton, MD 21120
3beds
1,740sqft
Single Family Residence
Built in 1954
1.5 Acres Lot
$-- Zestimate®
$191/sqft
$2,142 Estimated rent
Home value
Not available
Estimated sales range
Not available
$2,142/mo
Zestimate® history
Loading...
Owner options
Explore your selling options
What's special
Welcome to this beautiful brick rancher nestled on a 1.5-acre, mostly wooded lot in charming Parkton, MD. Offering a perfect blend of privacy and convenience, this home is ideal for those seeking a peaceful retreat and/or commuter friendly access. Step inside to discover hardwood floors throughout the main level, where you’ll find a nicely appointed kitchen that opens to a cozy covered porch—perfect for morning coffee or evening relaxation. The main level also features a quaint full bathroom and three generously sized bedrooms, offering plenty of space for family or guests. The mostly finished basement is a warm and inviting space, complete with a wood-burning fireplace, a second full bathroom, a convenient laundry area, and direct access to the rear yard and the oversized one-car garage. This home is as functional as it is charming, with a wraparound driveway providing ample parking for family and visitors alike. Located less than five minutes from I-83, it’s a commuter’s dream while still offering the tranquility of a wooded setting. Don’t miss the chance to make this lovely rancher your own! Schedule your showing today or stop by the Open House on Saturday, February 1st at 11:00am!
Zillow last checked: 8 hours ago
Listing updated: February 28, 2025 at 04:53am
Listed by:
Tim Salla 443-277-9586,
Berkshire Hathaway HomeServices Homesale Realty
Bought with:
Jackie Nicoll, 640348
Long & Foster Real Estate, Inc.
Source: Bright MLS,MLS#: MDBC2116048
Facts & features
Interior
Bedrooms & bathrooms
- Bedrooms: 3
- Bathrooms: 2
- Full bathrooms: 2
- Main level bathrooms: 1
- Main level bedrooms: 3
Basement
- Area: 1160
Heating
- Radiator, Oil
Cooling
- Ceiling Fan(s), Window Unit(s), Electric
Appliances
- Included: Water Heater
Features
- Ceiling Fan(s), Dining Area, Entry Level Bedroom, Attic, Bar
- Flooring: Wood, Carpet
- Basement: Partial,Connecting Stairway,Full,Exterior Entry,Partially Finished,Rear Entrance,Windows,Garage Access
- Number of fireplaces: 1
- Fireplace features: Wood Burning Stove
Interior area
- Total structure area: 2,320
- Total interior livable area: 1,740 sqft
- Finished area above ground: 1,160
- Finished area below ground: 580
Property
Parking
- Total spaces: 1
- Parking features: Storage, Basement, Inside Entrance, Oversized, Circular Driveway, Private, Attached, Off Street, Driveway
- Attached garage spaces: 1
- Has uncovered spaces: Yes
Accessibility
- Accessibility features: 2+ Access Exits, Accessible Entrance, No Stairs
Features
- Levels: Two
- Stories: 2
- Patio & porch: Brick, Patio, Porch
- Exterior features: Awning(s), Play Equipment, Play Area, Storage, Sidewalks
- Pool features: None
- Has view: Yes
- View description: Garden, Trees/Woods
Lot
- Size: 1.50 Acres
- Dimensions: 3.00 x
Details
- Additional structures: Above Grade, Below Grade
- Parcel number: 04070712020830
- Zoning: RESIDENTIAL
- Special conditions: Standard
Construction
Type & style
- Home type: SingleFamily
- Architectural style: Ranch/Rambler
- Property subtype: Single Family Residence
Materials
- Brick
- Foundation: Block
Condition
- New construction: No
- Year built: 1954
Utilities & green energy
- Sewer: Private Septic Tank
- Water: Private
Community & neighborhood
Location
- Region: Parkton
- Subdivision: Parkton
Other
Other facts
- Listing agreement: Exclusive Right To Sell
- Ownership: Fee Simple
Price history
| Date | Event | Price |
|---|---|---|
| 2/28/2025 | Sold | $331,500+3.6%$191/sqft |
Source: | ||
| 2/5/2025 | Pending sale | $319,900$184/sqft |
Source: | ||
| 2/1/2025 | Listed for sale | $319,900+29%$184/sqft |
Source: | ||
| 8/4/2009 | Sold | $248,000-0.4%$143/sqft |
Source: Public Record Report a problem | ||
| 11/9/2008 | Listing removed | $249,000$143/sqft |
Source: Long and Foster Real Estate #BC6768146 Report a problem | ||
Public tax history
| Year | Property taxes | Tax assessment |
|---|---|---|
| 2025 | $3,656 +7.2% | $296,700 +5.5% |
| 2024 | $3,409 +5.8% | $281,267 +5.8% |
| 2023 | $3,222 +6.2% | $265,833 +6.2% |
Find assessor info on the county website
Neighborhood: 21120
Nearby schools
GreatSchools rating
- 9/10Seventh District Elementary SchoolGrades: PK-5Distance: 0.1 mi
- 9/10Hereford Middle SchoolGrades: 6-8Distance: 7.4 mi
- 10/10Hereford High SchoolGrades: 9-12Distance: 5.7 mi
Schools provided by the listing agent
- Middle: Hereford
- High: Hereford
- District: Baltimore County Public Schools
Source: Bright MLS. This data may not be complete. We recommend contacting the local school district to confirm school assignments for this home.
Get pre-qualified for a loan
At Zillow Home Loans, we can pre-qualify you in as little as 5 minutes with no impact to your credit score.An equal housing lender. NMLS #10287.

