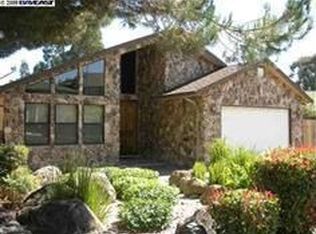Step into a charming two-story retreat w/ stunning views of Castro Valley! Newer build ideal for live, work, & play. Stone exterior touches add curb appeal to the meticulously updated space extending to 3 generously sized weather resistant Trex composite decks. Open kitchen is newly appointed w/ top of the line appliances & freshly painted cabinets; granite counters, tile backsplash, & an island/breakfast bar. 3 of the 4 bedrooms have walk-in closets with sturdy built-in shelves; primary suite also has personal deck, en-suite w/ dual sink vanity, separate soaking tub & shower. Large living room downstairs has gas fireplace & sliding glass door accessing another deck. Add'l features include new hardwood floors, modern light fixtures, & wall sconces. The peaceful, family-friendly neighborhood is a quick drive to Castro Valley Cmty Park & Lake Chabot Park w/ hiking/biking/running trails. Easy access to 580, 238, &880 fwys, close to all daily conveniences.
This property is off market, which means it's not currently listed for sale or rent on Zillow. This may be different from what's available on other websites or public sources.
