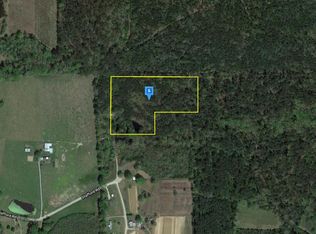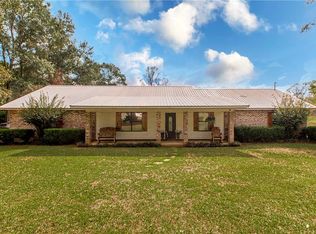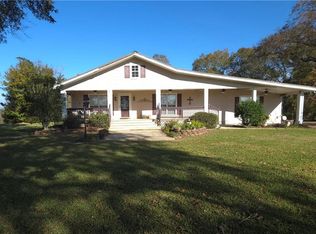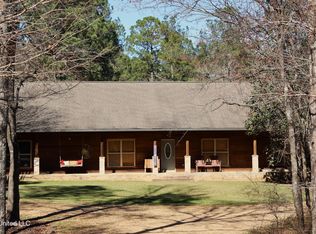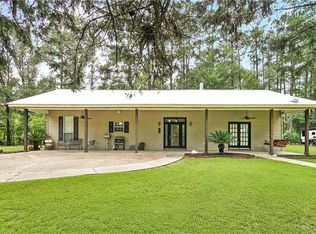This 2023 doublewide mobile home sits on 6.25 partially cleared acres in Kentwood, offering four bedrooms, two baths, and an open-concept layout. The kitchen features a large island, abundant cabinet storage, and plenty of counter space, making it both functional and inviting. The living room, complete with an electric fireplace, flows seamlessly into the dining area, creating an open and welcoming space for gathering. The primary suite offers a spacious walk-in closet, a relaxing soaker tub, and a separate walk-in shower. A den at the back of the home provides extra space for a game room, additional bedroom, or second living area. Located in Flood Zone X, this property offers the perfect blend of space, comfort, and country living. Seller recently added valuable upgrades. A spacious workshop and a large, beautifully designed gazebo. Both structures may remain and buyer has the option to assume the current monthly payments, or seller can increase the purchase price to include the payoffs.
DO NOT GO INTO GRAY SHED - BUILDING IS EXCLUDED FROM ACT OF SALE.
Active
$290,000
20228 Stafford Rd, Kentwood, LA 70444
4beds
2,280sqft
Est.:
Manufactured Home, Single Family Residence
Built in 2023
6.25 Acres Lot
$286,500 Zestimate®
$127/sqft
$-- HOA
What's special
Four bedroomsTwo bathsSpacious workshopSeparate walk-in showerRelaxing soaker tubOpen-concept layoutLarge beautifully designed gazebo
- 114 days |
- 482 |
- 19 |
Zillow last checked: 8 hours ago
Listing updated: February 25, 2026 at 09:10am
Listed by:
Jena Milazzo Nichols 985-634-0932,
Elite Real Estate Advisors 985-542-7601
Source: GSREIN,MLS#: 2529432
Tour with a local agent
Facts & features
Interior
Bedrooms & bathrooms
- Bedrooms: 4
- Bathrooms: 2
- Full bathrooms: 2
Primary bedroom
- Description: Flooring: Plank,Simulated Wood
- Level: Lower
- Dimensions: 15.5 x 14
Bedroom
- Description: Flooring: Plank,Simulated Wood
- Level: Lower
- Dimensions: 11.5 x 11
Bedroom
- Description: Flooring: Plank,Simulated Wood
- Level: Lower
- Dimensions: 10.5 x 13
Bedroom
- Description: Flooring: Plank,Simulated Wood
- Level: Lower
- Dimensions: 10 x 11
Den
- Description: Flooring: Plank,Simulated Wood
- Level: Lower
- Dimensions: 14 x 17
Dining room
- Description: Flooring: Plank,Simulated Wood
- Level: Lower
- Dimensions: 10 x 10
Living room
- Description: Flooring: Plank,Simulated Wood
- Level: Lower
- Dimensions: 14 x 19
Heating
- Central
Cooling
- Central Air, 1 Unit
Appliances
- Included: Dishwasher, Microwave, Range, Refrigerator
- Laundry: Washer Hookup, Dryer Hookup
Features
- Ceiling Fan(s), Pantry, Stainless Steel Appliances
- Has fireplace: Yes
- Fireplace features: Other
Interior area
- Total structure area: 2,290
- Total interior livable area: 2,280 sqft
Property
Parking
- Parking features: None
Features
- Levels: One
- Stories: 1
- Pool features: None
Lot
- Size: 6.25 Acres
- Dimensions: 662 x 331 x 821 x 331
- Features: 6-10 Units/Acre, Outside City Limits
Details
- Parcel number: 04859707
- Special conditions: None
Construction
Type & style
- Home type: SingleFamily
- Architectural style: Mobile Home
- Property subtype: Manufactured Home, Single Family Residence
Materials
- Vinyl Siding
- Foundation: Raised
- Roof: Metal
Condition
- Excellent
- Year built: 2023
Details
- Warranty included: Yes
Utilities & green energy
- Sewer: Septic Tank
- Water: Well
Community & HOA
Community
- Subdivision: Not a Subdivision
HOA
- Has HOA: No
Location
- Region: Kentwood
Financial & listing details
- Price per square foot: $127/sqft
- Tax assessed value: $1,768
- Annual tax amount: $14
- Date on market: 11/4/2025
Estimated market value
$286,500
$272,000 - $301,000
$2,294/mo
Price history
Price history
| Date | Event | Price |
|---|---|---|
| 11/5/2025 | Listed for sale | $290,000$127/sqft |
Source: | ||
| 11/3/2025 | Listing removed | $290,000$127/sqft |
Source: | ||
| 9/22/2025 | Listed for sale | $290,000+0.4%$127/sqft |
Source: | ||
| 9/13/2025 | Listing removed | $288,900$127/sqft |
Source: | ||
| 8/4/2025 | Price change | $288,9000%$127/sqft |
Source: | ||
| 3/24/2025 | Price change | $289,000-0.3%$127/sqft |
Source: | ||
| 3/12/2025 | Listed for sale | $290,000+544.4%$127/sqft |
Source: | ||
| 6/5/2024 | Sold | -- |
Source: | ||
| 5/28/2024 | Contingent | $45,000$20/sqft |
Source: | ||
| 5/10/2024 | Price change | $45,000-18.2%$20/sqft |
Source: | ||
| 2/6/2024 | Listed for sale | $55,000$24/sqft |
Source: | ||
Public tax history
Public tax history
| Year | Property taxes | Tax assessment |
|---|---|---|
| 2024 | $14 -87.8% | $177 -88.2% |
| 2023 | $116 | $1,494 |
| 2022 | $116 +6.9% | $1,494 |
| 2021 | $108 -12.1% | $1,494 |
| 2020 | $123 0% | $1,494 |
| 2019 | $123 +1.2% | $1,494 |
| 2018 | $122 -0.8% | $1,494 |
| 2017 | $123 +2.5% | $1,494 |
| 2016 | $120 -2.4% | $1,494 |
| 2015 | $123 -3.9% | $1,494 |
| 2014 | $128 | $1,494 |
| 2013 | $128 | $1,494 |
| 2012 | -- | $1,494 -0.7% |
| 2011 | -- | $1,504 |
| 2010 | -- | $1,504 |
| 2009 | -- | $1,504 |
| 2008 | -- | $1,504 |
| 2007 | -- | $1,504 |
| 2006 | -- | $1,504 |
| 2005 | -- | $1,504 |
| 2004 | -- | $1,504 +16% |
| 2003 | -- | $1,296 +4.9% |
| 2002 | -- | $1,236 |
| 2001 | -- | $1,236 |
| 2000 | -- | $1,236 |
Find assessor info on the county website
BuyAbility℠ payment
Est. payment
$1,433/mo
Principal & interest
$1346
Property taxes
$87
Climate risks
Neighborhood: 70444
Nearby schools
GreatSchools rating
- 6/10Spring Creek Elementary SchoolGrades: PK-5Distance: 6.6 mi
- 3/10Jewel M. Sumner Middle SchoolGrades: 6-8Distance: 9.6 mi
- 4/10Jewel M. Sumner High SchoolGrades: 9-12Distance: 9.5 mi
