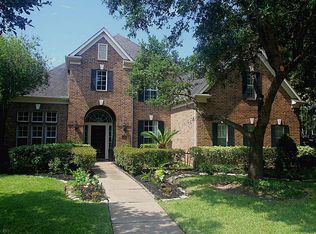Beautiful home with a pool located on a corner lot in Grand Mission Estates! This 1.5 story home features open living spaces, 4 bedrooms (all downstairs), huge gameroom with half bath upstairs & custom touches throughout. Hardwood flooring extends through all 1st floor common areas. Beautiful stone accent wall in the dining room. The kitchen boasts stainless steel appliances, granite, glass tile backsplash, under-cabinet lighting, island, single-basin undermount sink & a breakfast bar. The family room has two walls of windows that overlook the backyard & a cast stone fireplace with stone accent wall. Luxurious master suite. Granite vanities in all baths. The gameroom features a beverage bar with stone walls that is enclosed by a wrought iron door. Backyard oasis includes the gorgeous pool, firepit, covered patio with outdoor kitchen & landscaping. Walking distance to community lakes with paved walking trails. Dimensions approximate, verify dimensions if needed.
Copyright notice - Data provided by HAR.com 2022 - All information provided should be independently verified.
House for rent
$3,600/mo
20226 Neals Rose Ln, Richmond, TX 77407
4beds
2,865sqft
Price may not include required fees and charges.
Singlefamily
Available now
-- Pets
Electric, ceiling fan
Electric dryer hookup laundry
2 Attached garage spaces parking
Natural gas, fireplace
What's special
Outdoor kitchenHardwood flooringOpen living spacesGranite vanitiesCorner lotLuxurious master suite
- 66 days
- on Zillow |
- -- |
- -- |
Travel times
Get serious about saving for a home
Consider a first-time homebuyer savings account designed to grow your down payment with up to a 6% match & 4.15% APY.
Facts & features
Interior
Bedrooms & bathrooms
- Bedrooms: 4
- Bathrooms: 4
- Full bathrooms: 3
- 1/2 bathrooms: 1
Heating
- Natural Gas, Fireplace
Cooling
- Electric, Ceiling Fan
Appliances
- Included: Dishwasher, Disposal, Dryer, Microwave, Oven, Refrigerator, Stove, Washer
- Laundry: Electric Dryer Hookup, In Unit, Washer Hookup
Features
- All Bedrooms Down, Ceiling Fan(s), Crown Molding, Dry Bar, En-Suite Bath, High Ceilings, Prewired for Alarm System, Primary Bed - 1st Floor, Walk-In Closet(s)
- Flooring: Carpet, Slate, Tile
- Has fireplace: Yes
Interior area
- Total interior livable area: 2,865 sqft
Property
Parking
- Total spaces: 2
- Parking features: Attached, Covered
- Has attached garage: Yes
- Details: Contact manager
Features
- Stories: 1
- Exterior features: All Bedrooms Down, Architecture Style: Traditional, Attached, Back Yard, Corner Lot, Crown Molding, Dry Bar, ENERGY STAR Qualified Appliances, Electric Dryer Hookup, En-Suite Bath, Flooring: Slate, Gas Log, Gunite, Heating: Gas, High Ceilings, In Ground, Insulated/Low-E windows, Lot Features: Back Yard, Corner Lot, Subdivided, Outdoor Kitchen, Patio/Deck, Prewired for Alarm System, Primary Bed - 1st Floor, Roof Type: Energy Star/Reflective Roof, Sprinkler System, Storm Window(s), Subdivided, Walk-In Closet(s), Washer Hookup, Window Coverings
- Has private pool: Yes
Details
- Parcel number: 3528130020020907
Construction
Type & style
- Home type: SingleFamily
- Property subtype: SingleFamily
Condition
- Year built: 2014
Community & HOA
Community
- Security: Security System
HOA
- Amenities included: Pool
Location
- Region: Richmond
Financial & listing details
- Lease term: Long Term,12 Months
Price history
| Date | Event | Price |
|---|---|---|
| 6/4/2025 | Price change | $3,600-4%$1/sqft |
Source: | ||
| 5/4/2025 | Price change | $3,750-1.3%$1/sqft |
Source: | ||
| 4/22/2025 | Listed for rent | $3,800-1.3%$1/sqft |
Source: | ||
| 4/22/2025 | Listing removed | $3,850$1/sqft |
Source: | ||
| 2/3/2025 | Price change | $3,850-2.5%$1/sqft |
Source: | ||
![[object Object]](https://photos.zillowstatic.com/fp/218a3b52e250ef461caa5230fa3fa3f3-p_i.jpg)
