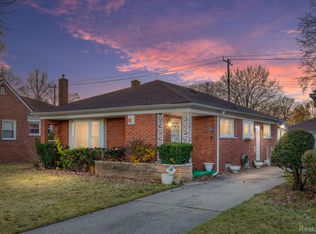Sold for $119,900 on 07/25/25
$119,900
20225 Vaughan St, Detroit, MI 48219
3beds
2,104sqft
Single Family Residence
Built in 1952
6,098.4 Square Feet Lot
$122,100 Zestimate®
$57/sqft
$1,770 Estimated rent
Home value
$122,100
$111,000 - $134,000
$1,770/mo
Zestimate® history
Loading...
Owner options
Explore your selling options
What's special
Updated Ranch with Finished Basement – Endless Potential!
Discover this charming and updated ranch-style home featuring a newly finished basement that opens the door to endless creative possibilities. Cozy up by the fireplace with a brand-new custom mantle, or enjoy the convenience of a full bath on the lower level.
This home offers three spacious bedrooms and includes appliances for a move-in ready experience. A brand-new furnace (just 3 months old) was unfortunately removed, but the central air unit remains intact.
Priced to sell as-is, this home is perfect for buyers looking to add their personal touch or investors seeking value. Don’t miss out!
Zillow last checked: 8 hours ago
Listing updated: July 31, 2025 at 04:42am
Listed by:
Terance S Bowers 248-557-1200,
Bowers Realty & Investments, Inc,
D C Bowers 248-557-1200,
Bowers Realty & Investments, Inc
Bought with:
Quinnon L Martin III, 6501179804
Leboursia Realty Group
Source: Realcomp II,MLS#: 20250027816
Facts & features
Interior
Bedrooms & bathrooms
- Bedrooms: 3
- Bathrooms: 2
- Full bathrooms: 2
Bedroom
- Level: Entry
- Dimensions: 14 x 16
Bedroom
- Level: Entry
- Dimensions: 12 x 11
Bedroom
- Level: Entry
- Dimensions: 12 x 14
Other
- Level: Basement
Other
- Level: Entry
Dining room
- Level: Entry
- Dimensions: 12 x 14
Kitchen
- Level: Entry
- Dimensions: 17 x 12
Living room
- Level: Entry
- Dimensions: 14 x 21
Heating
- Forced Air, Natural Gas
Cooling
- Central Air
Appliances
- Included: Built In Electric Range, Free Standing Refrigerator
Features
- Basement: Partially Finished
- Has fireplace: No
Interior area
- Total interior livable area: 2,104 sqft
- Finished area above ground: 1,087
- Finished area below ground: 1,017
Property
Parking
- Parking features: No Garage
Features
- Levels: One
- Stories: 1
- Entry location: GroundLevelwSteps
- Patio & porch: Porch
- Pool features: None
- Fencing: Back Yard,Fenced
Lot
- Size: 6,098 sqft
- Dimensions: 44.00 x 135.00
Details
- Parcel number: W22I098042S
- Special conditions: Short Sale No,Standard
Construction
Type & style
- Home type: SingleFamily
- Architectural style: Ranch
- Property subtype: Single Family Residence
Materials
- Brick
- Foundation: Basement, Block
- Roof: Asphalt
Condition
- Platted Sub
- New construction: No
- Year built: 1952
Utilities & green energy
- Sewer: Public Sewer
- Water: Public
- Utilities for property: Underground Utilities
Community & neighborhood
Location
- Region: Detroit
- Subdivision: EVERGREEN WOODS (PLATS)
Other
Other facts
- Listing agreement: Exclusive Right To Sell
- Listing terms: Cash,Conventional
Price history
| Date | Event | Price |
|---|---|---|
| 7/25/2025 | Sold | $119,900$57/sqft |
Source: | ||
| 5/2/2025 | Pending sale | $119,900$57/sqft |
Source: | ||
| 4/21/2025 | Listed for sale | $119,900+140.3%$57/sqft |
Source: | ||
| 8/16/2009 | Listing removed | $49,900$24/sqft |
Source: CENTURY 21 HARTFORD NORTH #29020608 | ||
| 7/3/2009 | Listed for sale | $49,900$24/sqft |
Source: CENTURY 21 HARTFORD NORTH #29020608 | ||
Public tax history
| Year | Property taxes | Tax assessment |
|---|---|---|
| 2024 | -- | $32,800 +23.8% |
| 2023 | -- | $26,500 +25% |
| 2022 | -- | $21,200 +11.6% |
Find assessor info on the county website
Neighborhood: Evergreen Lahser
Nearby schools
GreatSchools rating
- 4/10Wright Charles SchoolGrades: PK-8Distance: 1.5 mi
- 3/10Ford High SchoolGrades: 9-12Distance: 0.2 mi
Get a cash offer in 3 minutes
Find out how much your home could sell for in as little as 3 minutes with a no-obligation cash offer.
Estimated market value
$122,100
Get a cash offer in 3 minutes
Find out how much your home could sell for in as little as 3 minutes with a no-obligation cash offer.
Estimated market value
$122,100
