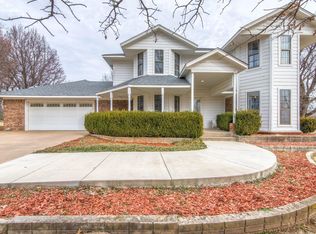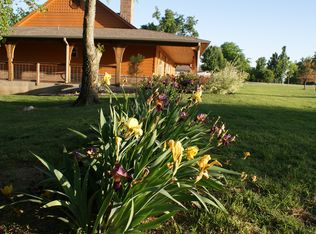Sold for $340,000
$340,000
20225 S 4092nd Rd, Claremore, OK 74019
3beds
2,160sqft
Single Family Residence
Built in 1966
3 Acres Lot
$342,500 Zestimate®
$157/sqft
$2,055 Estimated rent
Home value
$342,500
$305,000 - $387,000
$2,055/mo
Zestimate® history
Loading...
Owner options
Explore your selling options
What's special
Rare find in Owasso school district! Beautifully remodeled home on 3 ac (m/l) with 30 X 30 (approx) shop w/elec! French doors from living room open up to the extensive A-frame back patio (w/ a brand new fan!) for quiet mornings watching the sunrise or outdoor entertaining & family fun! Catch a view of deer & wildlife through the wooded area & canyon beyond the cleared backyard. Well-maintained home with 2 large living areas. BRAND NEW 4TON 14 SEER HVAC! NEWER: vinyl windows (w/lifetime warranty), pretty LVP, carpet, paint & fixtures. Kitchen remodel includes brand new stove & microwave, newer dishwasher, fixtures, etc. Both baths have been remodeled as well--so pretty! 6 yr old roof & gutters. Outdoor features incl a well, dog run with new fencing, firepit & storage shed. Gorgeous views & quiet street! It could be yours to sit back & enjoy! New concrete front walkway; driveway repair; & back sidewalk (to shop area) brand new! Take a beautiful drive out into the country & check this house out! NOT A MOBILE OR MANUFACTURED HOME. HC/HVAC Transferrable 10 yr warranty & extra 5yr on labor. New sheet rock & subfloor, incl plumbing & pipes.
Zillow last checked: 8 hours ago
Listing updated: November 26, 2025 at 03:04pm
Listed by:
Juli Edwards 918-260-7661,
Keller Williams Premier
Bought with:
Jim Bigelow, 069986
Coldwell Banker Select
Source: MLS Technology, Inc.,MLS#: 2512117 Originating MLS: MLS Technology
Originating MLS: MLS Technology
Facts & features
Interior
Bedrooms & bathrooms
- Bedrooms: 3
- Bathrooms: 2
- Full bathrooms: 2
Primary bedroom
- Description: Master Bedroom,Private Bath,Walk-in Closet
- Level: First
Bedroom
- Description: Bedroom,
- Level: First
Bedroom
- Description: Bedroom,
- Level: First
Primary bathroom
- Description: Master Bath,Full Bath
- Level: First
Bathroom
- Description: Hall Bath,Double Sink,Full Bath
- Level: First
Game room
- Description: Game/Rec Room,Closet
- Level: First
Kitchen
- Description: Kitchen,Breakfast Nook,Eat-In
- Level: First
Living room
- Description: Living Room,Great Room
- Level: First
Utility room
- Description: Utility Room,Inside,Separate,Sink
- Level: First
Heating
- Central, Propane
Cooling
- Central Air
Appliances
- Included: Dishwasher, Electric Water Heater, Disposal, Microwave, Oven, Range, Refrigerator, Stove
- Laundry: Washer Hookup, Electric Dryer Hookup
Features
- Laminate Counters, Ceiling Fan(s), Electric Oven Connection, Electric Range Connection, Programmable Thermostat
- Flooring: Carpet, Vinyl
- Doors: Insulated Doors, Storm Door(s)
- Windows: Vinyl, Insulated Windows
- Basement: None,Crawl Space
- Has fireplace: No
Interior area
- Total structure area: 2,160
- Total interior livable area: 2,160 sqft
Property
Parking
- Total spaces: 2
- Parking features: Detached, Garage, Workshop in Garage
- Garage spaces: 2
Features
- Levels: One
- Stories: 1
- Patio & porch: Covered, Patio, Porch
- Exterior features: Concrete Driveway, Dog Run, Rain Gutters
- Pool features: None
- Fencing: Chain Link,Partial
Lot
- Size: 3.00 Acres
- Features: Mature Trees, Wooded
Details
- Additional structures: Shed(s), Workshop
- Parcel number: 660008471
- Horses can be raised: Yes
- Horse amenities: Horses Allowed
Construction
Type & style
- Home type: SingleFamily
- Architectural style: Ranch
- Property subtype: Single Family Residence
Materials
- Stone, Wood Frame
- Foundation: Crawlspace, Slab
- Roof: Asphalt,Fiberglass
Condition
- Year built: 1966
Utilities & green energy
- Sewer: Septic Tank
- Water: Rural
- Utilities for property: Electricity Available, Natural Gas Available, Phone Available, Water Available
Green energy
- Energy efficient items: Doors, Insulation, Windows
Community & neighborhood
Security
- Security features: No Safety Shelter, Smoke Detector(s)
Community
- Community features: Gutter(s)
Location
- Region: Claremore
- Subdivision: Rogers Co Unplatted
Other
Other facts
- Listing terms: Conventional,FHA,VA Loan
Price history
| Date | Event | Price |
|---|---|---|
| 11/20/2025 | Sold | $340,000-2.8%$157/sqft |
Source: | ||
| 10/20/2025 | Pending sale | $349,900$162/sqft |
Source: | ||
| 8/22/2025 | Price change | $349,900-10.3%$162/sqft |
Source: | ||
| 6/25/2025 | Price change | $389,900-2.5%$181/sqft |
Source: | ||
| 3/25/2025 | Listed for sale | $399,900+135.9%$185/sqft |
Source: | ||
Public tax history
| Year | Property taxes | Tax assessment |
|---|---|---|
| 2024 | $2,234 +5.8% | $20,245 +3.5% |
| 2023 | $2,112 -4.3% | $19,557 -0.4% |
| 2022 | $2,206 -3.2% | $19,645 -4.4% |
Find assessor info on the county website
Neighborhood: 74019
Nearby schools
GreatSchools rating
- 8/10Stone Canyon Elementary SchoolGrades: PK-5Distance: 5.2 mi
- 5/10Owasso 8th Grade CenterGrades: 8Distance: 6.4 mi
- 9/10Owasso High SchoolGrades: 9-12Distance: 6.8 mi
Schools provided by the listing agent
- Elementary: Stone Canyon
- High: Owasso
- District: Owasso - Sch Dist (11)
Source: MLS Technology, Inc.. This data may not be complete. We recommend contacting the local school district to confirm school assignments for this home.
Get pre-qualified for a loan
At Zillow Home Loans, we can pre-qualify you in as little as 5 minutes with no impact to your credit score.An equal housing lender. NMLS #10287.
Sell for more on Zillow
Get a Zillow Showcase℠ listing at no additional cost and you could sell for .
$342,500
2% more+$6,850
With Zillow Showcase(estimated)$349,350

