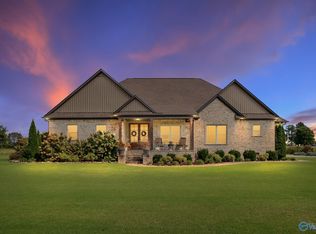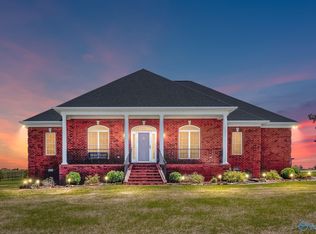Sold for $864,900 on 05/30/25
$864,900
20224 Sharp Rd, Athens, AL 35613
4beds
3,899sqft
Single Family Residence
Built in 2017
7.11 Acres Lot
$878,600 Zestimate®
$222/sqft
$3,336 Estimated rent
Home value
$878,600
$800,000 - $966,000
$3,336/mo
Zestimate® history
Loading...
Owner options
Explore your selling options
What's special
Gorgeous custom home on 7.11 acres! Single owner & well maintained. 3 beds plus office (or 4th bed), all with ensuite baths & large closets. Stunning kitchen w/SS appliances, pot filler, marble, hardwood floors & tons of storage throughout. Living room features a stone gas fireplace, and the dining room boasts elegant wainscoting & beadboard. Spacious bonus room, large laundry w/utility sink, & drop zone for added convenience. Glamour master bath w/soaking tub, walk-in shower & his/her vanities. Enjoy the covered front porch or entertain on the back patio w/wood-burning fireplace overlooking a beautiful field. 2-car attached & 2-car detached garage, storm shelter & massive concrete driveway.
Zillow last checked: 8 hours ago
Listing updated: May 30, 2025 at 02:45pm
Listed by:
Olivia Reaves 256-497-8418,
Capstone Realty
Bought with:
Mike Randall, 67650
Coldwell Banker Pinnacle Prop
Source: ValleyMLS,MLS#: 21885288
Facts & features
Interior
Bedrooms & bathrooms
- Bedrooms: 4
- Bathrooms: 5
- Full bathrooms: 4
- 1/2 bathrooms: 1
Primary bedroom
- Features: 9’ Ceiling, Ceiling Fan(s), Crown Molding, Carpet, Isolate, Recessed Lighting, Sitting Area, Smooth Ceiling, Tray Ceiling(s), Walk-In Closet(s)
- Level: First
- Area: 272
- Dimensions: 16 x 17
Bedroom 2
- Features: 9’ Ceiling, Ceiling Fan(s), Crown Molding, Carpet, Recessed Lighting, Smooth Ceiling, Walk-In Closet(s)
- Level: First
- Area: 180
- Dimensions: 15 x 12
Bedroom 3
- Features: 9’ Ceiling, Ceiling Fan(s), Crown Molding, Carpet, Smooth Ceiling
- Level: First
- Area: 192
- Dimensions: 12 x 16
Bedroom 4
- Features: 9’ Ceiling, Ceiling Fan(s), Crown Molding, Recessed Lighting, Wood Floor, Walk-In Closet(s)
- Level: First
- Area: 132
- Dimensions: 11 x 12
Bathroom 1
- Features: 9’ Ceiling, Double Vanity, Marble, Recessed Lighting, Smooth Ceiling, Tile, Built-in Features
- Level: First
- Area: 180
- Dimensions: 15 x 12
Bathroom 2
- Features: 9’ Ceiling, Crown Molding, Marble, Recessed Lighting, Smooth Ceiling, Tile
- Level: First
- Area: 50
- Dimensions: 5 x 10
Bathroom 3
- Features: 9’ Ceiling, Crown Molding, Marble, Recessed Lighting, Smooth Ceiling, Tile
- Level: First
- Area: 50
- Dimensions: 5 x 10
Bathroom 4
- Features: 9’ Ceiling, Crown Molding, Smooth Ceiling, Tile
- Level: First
- Area: 25
- Dimensions: 5 x 5
Bathroom 5
- Features: 9’ Ceiling, Marble, Recessed Lighting, Smooth Ceiling, Tile
- Level: Second
- Area: 70
- Dimensions: 10 x 7
Dining room
- Features: 9’ Ceiling, Crown Molding, Recessed Lighting, Wood Floor, Wainscoting
- Level: First
- Area: 156
- Dimensions: 12 x 13
Kitchen
- Features: 10’ + Ceiling, Crown Molding, Kitchen Island, Marble, Pantry, Recessed Lighting, Smooth Ceiling, Wood Floor
- Level: First
- Area: 195
- Dimensions: 15 x 13
Living room
- Features: 10’ + Ceiling, Ceiling Fan(s), Crown Molding, Fireplace, Smooth Ceiling, Wood Floor
- Level: First
- Area: 396
- Dimensions: 22 x 18
Bonus room
- Features: 9’ Ceiling, Ceiling Fan(s), Carpet, Recessed Lighting, Sitting Area, Smooth Ceiling
- Level: Second
- Area: 532
- Dimensions: 28 x 19
Laundry room
- Features: 9’ Ceiling, Smooth Ceiling, Tile, Built-in Features, Utility Sink
- Level: First
- Area: 108
- Dimensions: 9 x 12
Heating
- Central 2, Propane
Cooling
- Central 2
Features
- Open Floorplan
- Basement: Crawl Space
- Number of fireplaces: 2
- Fireplace features: Gas Log, Masonry, Two
Interior area
- Total interior livable area: 3,899 sqft
Property
Parking
- Parking features: Garage-Attached, Garage-Detached, Garage Faces Side, Garage-Four Car, Driveway-Concrete
Features
- Levels: One and One Half
- Stories: 1
Lot
- Size: 7.11 Acres
- Features: Cleared
Details
- Parcel number: 0805210000012002
Construction
Type & style
- Home type: SingleFamily
- Property subtype: Single Family Residence
Materials
- Spray Foam Insulation
Condition
- New construction: No
- Year built: 2017
Utilities & green energy
- Sewer: Septic Tank
- Water: Public
Community & neighborhood
Security
- Security features: Security System
Location
- Region: Athens
- Subdivision: Metes And Bounds
Price history
| Date | Event | Price |
|---|---|---|
| 5/30/2025 | Sold | $864,900$222/sqft |
Source: | ||
| 4/17/2025 | Pending sale | $864,900$222/sqft |
Source: | ||
| 4/4/2025 | Listed for sale | $864,900+3359.6%$222/sqft |
Source: | ||
| 12/23/2014 | Sold | $25,000$6/sqft |
Source: Public Record Report a problem | ||
Public tax history
| Year | Property taxes | Tax assessment |
|---|---|---|
| 2024 | $2,166 +1.1% | $73,960 +1.1% |
| 2023 | $2,142 +32.3% | $73,160 +31.3% |
| 2022 | $1,619 +21.5% | $55,720 +20.7% |
Find assessor info on the county website
Neighborhood: 35613
Nearby schools
GreatSchools rating
- 9/10Johnson Elementary SchoolGrades: PK-5Distance: 1.3 mi
- 5/10Ardmore High SchoolGrades: 6-12Distance: 9.6 mi
Schools provided by the listing agent
- Elementary: John/Ardmore
- Middle: Johnson/Ardmore
- High: Ardmore
Source: ValleyMLS. This data may not be complete. We recommend contacting the local school district to confirm school assignments for this home.

Get pre-qualified for a loan
At Zillow Home Loans, we can pre-qualify you in as little as 5 minutes with no impact to your credit score.An equal housing lender. NMLS #10287.
Sell for more on Zillow
Get a free Zillow Showcase℠ listing and you could sell for .
$878,600
2% more+ $17,572
With Zillow Showcase(estimated)
$896,172
