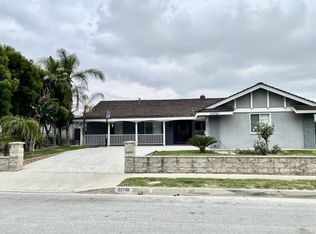For Lease: 20224 San Gabriel Valley Drive, Walnut, CA 91789 4 Beds | 2.5 Baths | 1,970 Sq. Ft. | 30,981 Sq. Ft. Lot Discover this beautiful single-family home available for lease in the highly sought-after city of Walnut. Nestled in a tranquil neighborhood, this 4-bedroom, 2.5-bathroom residence offers 1,970 sq. ft. of comfortable living space on a sprawling 30,981 sq. ft. lot providing both privacy and ample outdoor space. Enjoy breathtaking, unobstructed views of the surrounding hills and city lights, making this home a true retreat. The spacious interior features a cozy living room with abundant natural light, a well-appointed kitchen with ample cabinetry, and generously sized bedrooms ideal for families or professionals seeking comfort and flexibility. The expansive backyard is perfect for outdoor gatherings, gardening, or simply relaxing while taking in the serene landscape. Additional features include central heating and dedicated parking. Top-Rated Education Nearby. Located within the prestigious Walnut Valley Unified School District, this home is ideal for families with school-aged children. This home is just minutes away from Mt. San Antonio College (Mt. SAC) and Cal Poly Pomona ideal for faculty, staff, or students. You'll also enjoy easy access to several shopping plazas, grocery stores, and a wide variety of restaurants and cafes, offering everything from casual eats to fine dining. Parks, fitness centers, and other neighborhood amenities are all within close reach. Available Now Schedule Your Private Tour Today!
House for rent
$4,200/mo
20224 San Gabriel Valley Dr, Walnut, CA 91789
4beds
1,970sqft
Price is base rent and doesn't include required fees.
Important information for renters during a state of emergency. Learn more.
Singlefamily
Available now
Cats OK
Central air
In unit laundry
2 Attached garage spaces parking
Central, fireplace
What's special
Expansive backyardTranquil neighborhoodAbundant natural lightBreathtaking unobstructed viewsAmple outdoor spaceGenerously sized bedroomsWell-appointed kitchen
- 9 days
- on Zillow |
- -- |
- -- |
Travel times
Facts & features
Interior
Bedrooms & bathrooms
- Bedrooms: 4
- Bathrooms: 3
- Full bathrooms: 2
- 1/2 bathrooms: 1
Heating
- Central, Fireplace
Cooling
- Central Air
Appliances
- Included: Dishwasher, Range, Stove
- Laundry: In Unit, Inside, Laundry Room
Features
- All Bedrooms Down, Eating Area
- Has basement: Yes
- Has fireplace: Yes
Interior area
- Total interior livable area: 1,970 sqft
Property
Parking
- Total spaces: 2
- Parking features: Attached, Driveway, Garage, Covered
- Has attached garage: Yes
- Details: Contact manager
Features
- Stories: 1
- Exterior features: Contact manager
Details
- Parcel number: 8712001007
Construction
Type & style
- Home type: SingleFamily
- Property subtype: SingleFamily
Condition
- Year built: 1963
Community & HOA
Location
- Region: Walnut
Financial & listing details
- Lease term: 12 Months
Price history
| Date | Event | Price |
|---|---|---|
| 5/13/2025 | Listed for rent | $4,200$2/sqft |
Source: CRMLS #TR25105935 | ||
| 5/9/2025 | Sold | $1,150,000+4.6%$584/sqft |
Source: | ||
| 4/17/2025 | Pending sale | $1,099,000$558/sqft |
Source: | ||
| 4/12/2025 | Contingent | $1,099,000$558/sqft |
Source: | ||
| 4/5/2025 | Listed for sale | $1,099,000$558/sqft |
Source: | ||
![[object Object]](https://photos.zillowstatic.com/fp/ce13de310a401c1cf4b26fad3583a204-p_i.jpg)
