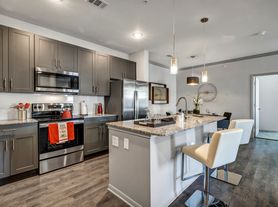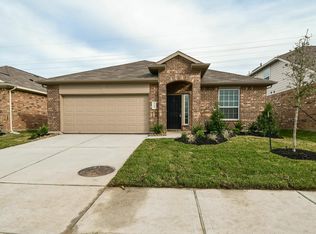Welcome to this stunning 4-bedroom, 2.5-bathroom home nestled near Mason Rd and Bellaire Blvd in Richmond, TX. This beautifully maintained two-story residence offers a thoughtful layout with the primary suite conveniently located on the main level for privacy and ease of access. The spacious kitchen seamlessly connects to the living and dining areas, creating an inviting space perfect for both relaxation and entertaining. Upstairs, you'll find three additional bedrooms, a full bath, and a convenient laundry area complete with washer and dryer. Step outside to a private backyard ideal for outdoor gatherings or quiet evenings. With easy access to Westpark Tollway and TX-99, this move-in-ready home combines comfort, style, and convenience in one perfect package.
Copyright notice - Data provided by HAR.com 2022 - All information provided should be independently verified.
House for rent
$2,500/mo
20223 Benton Springs Ln, Richmond, TX 77407
4beds
2,630sqft
Price may not include required fees and charges.
Singlefamily
Available now
No pets
Electric
Electric dryer hookup laundry
2 Attached garage spaces parking
Natural gas, fireplace
What's special
Private backyardLiving and dining areasSpacious kitchen
- 11 days |
- -- |
- -- |
Travel times
Zillow can help you save for your dream home
With a 6% savings match, a first-time homebuyer savings account is designed to help you reach your down payment goals faster.
Offer exclusive to Foyer+; Terms apply. Details on landing page.
Facts & features
Interior
Bedrooms & bathrooms
- Bedrooms: 4
- Bathrooms: 3
- Full bathrooms: 2
- 1/2 bathrooms: 1
Heating
- Natural Gas, Fireplace
Cooling
- Electric
Appliances
- Included: Dryer, Oven, Range, Refrigerator, Washer
- Laundry: Electric Dryer Hookup, In Unit, Washer Hookup
Features
- Primary Bed - 1st Floor
- Has fireplace: Yes
Interior area
- Total interior livable area: 2,630 sqft
Property
Parking
- Total spaces: 2
- Parking features: Attached, Covered
- Has attached garage: Yes
- Details: Contact manager
Features
- Stories: 2
- Exterior features: 1 Living Area, Architecture Style: Traditional, Attached, Electric Dryer Hookup, Formal Dining, Gameroom Up, Heating: Gas, Lot Features: Subdivided, Pets - No, Primary Bed - 1st Floor, Subdivided, Washer Hookup
Details
- Parcel number: 4794030010300901
Construction
Type & style
- Home type: SingleFamily
- Property subtype: SingleFamily
Condition
- Year built: 2006
Community & HOA
Location
- Region: Richmond
Financial & listing details
- Lease term: Long Term,12 Months
Price history
| Date | Event | Price |
|---|---|---|
| 10/16/2025 | Listed for rent | $2,500$1/sqft |
Source: | ||
| 9/10/2025 | Pending sale | $335,000$127/sqft |
Source: | ||
| 8/7/2025 | Price change | $335,000-4.3%$127/sqft |
Source: | ||
| 7/8/2025 | Price change | $350,000-2.8%$133/sqft |
Source: | ||
| 5/26/2025 | Listed for sale | $360,000$137/sqft |
Source: | ||

