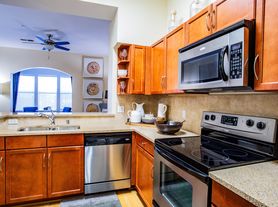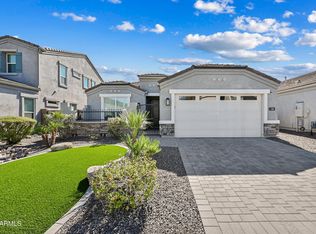Spacious 5-Bedroom, 3-Bath Home with Modern Updates and Backyard Retreat
This beautifully updated 5-bedroom, 3-bath home is move-in ready and perfect for comfortable living. Freshly painted with new flooring upstairs and a remodeled master bathroom, the home offers modern style and thoughtful upgrades throughout. Two brand-new AC units (installed May 2024) ensure year-round comfort.
The open layout provides plenty of space for relaxing or entertaining, with the living room prewired for a large-screen TV ideal for movie nights or game days. A wardrobe in the upstairs guest room is included, offering added convenience.
Step outside to your private backyard retreat, featuring a pergola and fruit trees perfect for outdoor dining, gatherings, or simply enjoying Arizona evenings.
Located just minutes from Costco, Desert Ridge Marketplace, and with easy access to Loop 101 and SR-51, this home combines comfort with unbeatable convenience.
Don't miss the opportunity to rent this immaculate property schedule your showing today!
12 months minimum lease.
House for rent
Accepts Zillow applications
$2,600/mo
20221 N 31st St, Phoenix, AZ 85050
5beds
2,177sqft
Price may not include required fees and charges.
Single family residence
Available now
No pets
Central air
In unit laundry
Attached garage parking
Forced air
What's special
Modern updatesOpen layoutFruit treesPrivate backyard retreatRemodeled master bathroom
- 25 days |
- -- |
- -- |
Travel times
Facts & features
Interior
Bedrooms & bathrooms
- Bedrooms: 5
- Bathrooms: 3
- Full bathrooms: 3
Heating
- Forced Air
Cooling
- Central Air
Appliances
- Included: Dishwasher, Dryer, Microwave, Refrigerator, Washer
- Laundry: In Unit
Features
- Flooring: Hardwood
Interior area
- Total interior livable area: 2,177 sqft
Property
Parking
- Parking features: Attached
- Has attached garage: Yes
- Details: Contact manager
Features
- Exterior features: Heating system: Forced Air
Details
- Parcel number: 21312248
Construction
Type & style
- Home type: SingleFamily
- Property subtype: Single Family Residence
Community & HOA
Location
- Region: Phoenix
Financial & listing details
- Lease term: 1 Year
Price history
| Date | Event | Price |
|---|---|---|
| 10/24/2025 | Listed for rent | $2,600$1/sqft |
Source: Zillow Rentals | ||
| 10/24/2025 | Listing removed | $2,600$1/sqft |
Source: | ||
| 10/23/2025 | Price change | $2,600-7.1%$1/sqft |
Source: | ||
| 10/3/2025 | Listed for rent | $2,800$1/sqft |
Source: | ||
| 10/3/2025 | Listing removed | $524,995$241/sqft |
Source: | ||

