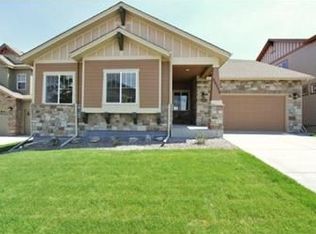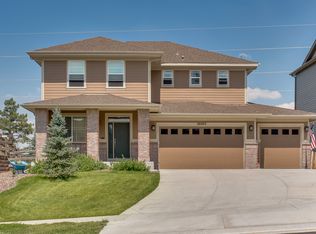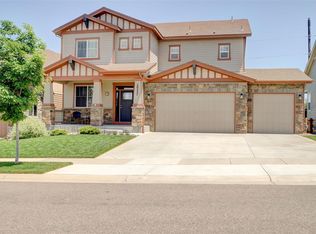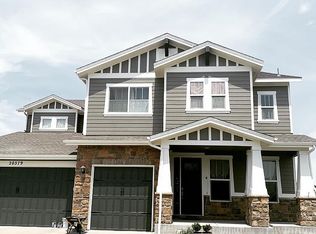This model home is perfection with great livable open spaces and attention to detail. Open floorplan includes a main floor study and bedroom, formal dining room, great room with gas fireplace and stone surround. The beautiful gourmet kitchen with walnut cabinets and glass doors, slab granite counters, GE Profile SS appliances w 5 burner gas cooktop and pot filler and designer hood. Large breakfast bar as well as an informal eating area and walk out deck. Dark rich hardwood floors, arched doorways and high end light fixtures are just a few of the upgrades. Four bedrooms suites upstairs with lots of closets and two west facing bedrooms with beautiful mountain views, also the cozy front porch with mountain views and fenced in backyard, covered deck plus a 3.5 car garage make this the ideal house. Won't last!
This property is off market, which means it's not currently listed for sale or rent on Zillow. This may be different from what's available on other websites or public sources.



