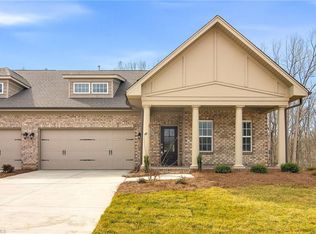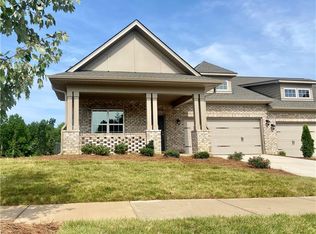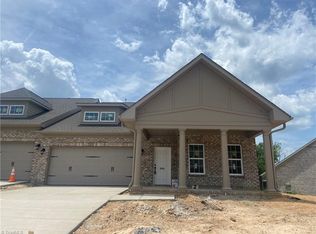One level living, maintained yards, Welden amenities! "Kirkwood" home design defines "easy living" with 2 large main level bedrooms, open kit/gr with tons of cabinets and eat-at bar. Finished 3br suite and walk-in storage on 2nd floor. High quality finishes! Buy now and customize. Est completion 12/2019. Sales Center at 1823 Eastover Ct: M-F 12-6, Sat/Sun 1-5. See attached Appliance Package, Blinds & up to $2000 Closing Incentive w/preferred lender/atty!
This property is off market, which means it's not currently listed for sale or rent on Zillow. This may be different from what's available on other websites or public sources.


