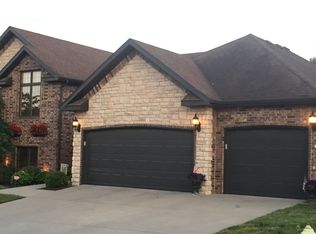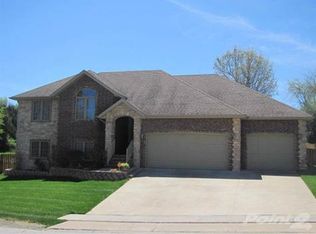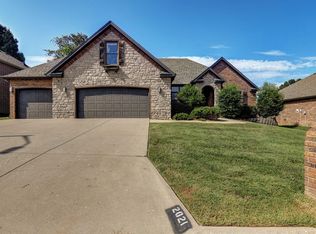Super nice all brick 5 bedroom multi-level home on a quiet dead end street. Very functional, light, bright and open floorplan. The kitchen, dining and living room all adjoin with a floor to ceiling stone see-thru fireplace. The kitchen has an abundance of cabinet and counter space with granite counter tops and new stainless appliances. Nice blend of hardwood, tile and carpets with tall ceilings. The lower level includes two bedrooms, a full bath and a large family room that walks out to the back yard patio. The master suite includes dual vanities, jetted tub, walk-in shower and two walk-in closets. Nice large privacy fenced back yard, deck, in-ground sprinklers and 3 car garage. Transferable Home warranty included. Wanda Grey / Wilsons Creek, Cherokee and Kickapoo Schools. Contract fell thru due to buyers financing and no fault of the seller. Great value here. Don't miss this one! 2022-09-05
This property is off market, which means it's not currently listed for sale or rent on Zillow. This may be different from what's available on other websites or public sources.


