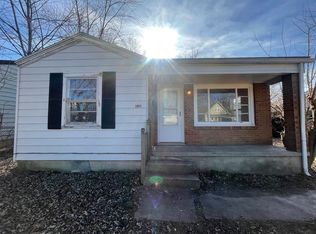Closed
Price Unknown
2022 W Scott Street, Springfield, MO 65802
2beds
2,110sqft
Single Family Residence
Built in 1939
0.25 Acres Lot
$187,000 Zestimate®
$--/sqft
$870 Estimated rent
Home value
$187,000
$168,000 - $208,000
$870/mo
Zestimate® history
Loading...
Owner options
Explore your selling options
What's special
A charming cottage-style home with 2 bedrooms, 1 bathroom, and a detached 1-car garage. Featuring a stone exterior and a completely renovated interior. Newly installed windows and endless potential in the basement. The welcoming backyard has plenty of room for gardening and is ready for puppies and relaxing on the patio. Inside, the living room boasts a cozy fireplace, and the kitchen is equipped with modern appliances. The first bedroom is a serene retreat with plenty of natural light, while the second bedroom offers flexibility as a guest room or home office. The bathroom, with its contemporary fixtures and stylish tiles, provides a spa-like experience.The basement, with its open layout, is a blank canvas waiting for your creative touch--ideal for a home gym, entertainment room, or additional storage.Step outside to find a charming patio area that invites you to unwind with a good book or host a summer barbecue. The lush grass is a gardener's dream, offering space to grow vegetables and flowers. Whether you're a first-time buyer, looking to downsize, or seeking a peaceful retreat, this cottage-style home is a perfect blend of comfort and charm, ready to welcome you home.
Zillow last checked: 8 hours ago
Listing updated: October 06, 2024 at 04:54pm
Listed by:
Michelle Lewis Team 417-379-6538,
Coldwell Banker Lewis & Associates
Bought with:
Bradley M Sawyer, 2020033095
EXP Realty LLC
Source: SOMOMLS,MLS#: 60275904
Facts & features
Interior
Bedrooms & bathrooms
- Bedrooms: 2
- Bathrooms: 1
- Full bathrooms: 1
Heating
- Central, Forced Air, Electric
Cooling
- Ceiling Fan(s), Central Air
Appliances
- Included: Dishwasher, Disposal, Free-Standing Electric Oven, Microwave, Refrigerator
- Laundry: In Basement, W/D Hookup
Features
- Granite Counters
- Flooring: Hardwood, Tile
- Windows: Tilt-In Windows
- Basement: Sump Pump,Unfinished,Full
- Attic: Access Only:No Stairs
- Has fireplace: Yes
- Fireplace features: Living Room
Interior area
- Total structure area: 2,110
- Total interior livable area: 2,110 sqft
- Finished area above ground: 1,055
- Finished area below ground: 1,055
Property
Parking
- Total spaces: 1
- Parking features: Garage Door Opener, Garage Faces Front, Paved
- Garage spaces: 1
Features
- Levels: One
- Stories: 1
- Patio & porch: Covered, Patio
- Exterior features: Rain Gutters
- Fencing: Chain Link,Full
Lot
- Size: 0.25 Acres
- Dimensions: 62 x 175
- Features: Level
Details
- Parcel number: 881315123005
Construction
Type & style
- Home type: SingleFamily
- Architectural style: Cottage
- Property subtype: Single Family Residence
Materials
- Stone
- Foundation: Poured Concrete
Condition
- Year built: 1939
Utilities & green energy
- Sewer: Public Sewer
- Water: Public
Community & neighborhood
Security
- Security features: Security System, Smoke Detector(s)
Location
- Region: Springfield
- Subdivision: Highland Park
Other
Other facts
- Listing terms: Cash,Conventional,FHA,VA Loan
- Road surface type: Chip And Seal
Price history
| Date | Event | Price |
|---|---|---|
| 10/4/2024 | Sold | -- |
Source: | ||
| 8/26/2024 | Pending sale | $199,900$95/sqft |
Source: | ||
| 8/20/2024 | Listed for sale | $199,900+17.7%$95/sqft |
Source: | ||
| 2/3/2023 | Sold | -- |
Source: | ||
| 12/23/2022 | Pending sale | $169,900$81/sqft |
Source: | ||
Public tax history
| Year | Property taxes | Tax assessment |
|---|---|---|
| 2025 | $612 +11.5% | $12,290 +20% |
| 2024 | $549 +0.6% | $10,240 |
| 2023 | $546 +0.1% | $10,240 +2.5% |
Find assessor info on the county website
Neighborhood: Heart of the Westside
Nearby schools
GreatSchools rating
- 6/10York Elementary SchoolGrades: PK-5Distance: 0.1 mi
- 2/10Pipkin Middle SchoolGrades: 6-8Distance: 1.4 mi
- 7/10Central High SchoolGrades: 6-12Distance: 1.7 mi
Schools provided by the listing agent
- Elementary: SGF-York
- Middle: SGF-Pipkin
- High: SGF-Central
Source: SOMOMLS. This data may not be complete. We recommend contacting the local school district to confirm school assignments for this home.
Sell with ease on Zillow
Get a Zillow Showcase℠ listing at no additional cost and you could sell for —faster.
$187,000
2% more+$3,740
With Zillow Showcase(estimated)$190,740
