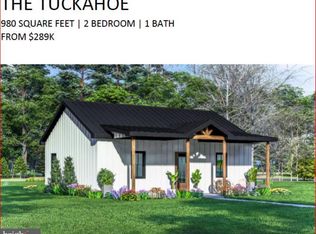2 story, 4 bedroom with 1 easily transformed into a common living space such as a den. new roof, lots of updating with floors and walls, AC with all new ductwork under house, clean efficient electric heat with individual controls in each room, new kitchen countertop, glass tile backsplash. Large pantry in kitchen, All solid oak cabinets in kitchen and baths. Bath cabinets painted. Remodeled shed on back of property. Large detached garage on back of property with new roof and new garage doors with windows. White vinyl privacy fencing 200 feet on both sides of property. 200 ft Blacktop driveway with 2 car parking pad behind house. Washer dryer upstairs. 2 huge unfinished storage areas upstairs with windows and lots of shelving. Fireplace with blower in living room. Sun rises on back of house (bedroom side) and sets on front of house. Nice private area on side of house with lots of shade all day to sit and read and enjoy coffee or have a bonfire. 100 ft of road frontage
This property is off market, which means it's not currently listed for sale or rent on Zillow. This may be different from what's available on other websites or public sources.

