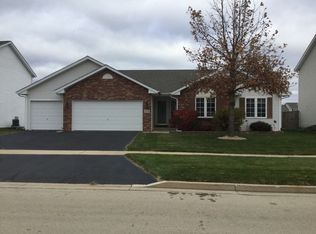Sold for $340,000
$340,000
2022 Sawyer Rd, Belvidere, IL 61008
4beds
3,098sqft
Single Family Residence
Built in 2006
10,454.4 Square Feet Lot
$367,000 Zestimate®
$110/sqft
$2,856 Estimated rent
Home value
$367,000
Estimated sales range
Not available
$2,856/mo
Zestimate® history
Loading...
Owner options
Explore your selling options
What's special
Gorgeous home with brick/vinyl exterior, open foyer with formal dining room to the right and office to the left behind adorable barn doors. Large living room with gas fireplace opening up to large eat in area off the gorgeous kitchen with granite counters and stainless steel appliances. 1/2 bathroom and separate laundry room off of the kitchen and the gigantic 3 car garage with extra deep space in 2 of the stalls; it's huge! Gorgeous wood laminate flooring throughout most of the main floor, gorgeous light fixtures and 10 foot ceilings. Upstairs features 4 bedrooms; 2 with walk in closets and the master bathroom has whirlpool tub and walk in shower and a separate area for the stool. Finished basement rec room area with bar. 2 tier deck off the sliding doors of the kitchen, patio area with center fire pit, completely fenced with a back wall of natural privacy; just gorgeous
Zillow last checked: 8 hours ago
Listing updated: March 04, 2025 at 01:06pm
Listed by:
Angie Wait 815-494-1531,
Keller Williams Realty Signature
Bought with:
NON-NWIAR Member
Northwest Illinois Alliance Of Realtors®
Source: NorthWest Illinois Alliance of REALTORS®,MLS#: 202406258
Facts & features
Interior
Bedrooms & bathrooms
- Bedrooms: 4
- Bathrooms: 3
- Full bathrooms: 2
- 1/2 bathrooms: 1
- Main level bathrooms: 1
Primary bedroom
- Level: Upper
- Area: 162.14
- Dimensions: 13.4 x 12.1
Bedroom 2
- Level: Upper
- Area: 125.19
- Dimensions: 11.7 x 10.7
Bedroom 3
- Level: Upper
- Area: 118.65
- Dimensions: 11.3 x 10.5
Bedroom 4
- Level: Upper
- Area: 111.1
- Dimensions: 11 x 10.1
Dining room
- Level: Main
- Area: 129.87
- Dimensions: 11.7 x 11.1
Kitchen
- Level: Main
- Area: 401.7
- Dimensions: 30.9 x 13
Living room
- Level: Main
- Area: 248.4
- Dimensions: 18.4 x 13.5
Heating
- Forced Air, Natural Gas
Cooling
- Central Air
Appliances
- Included: Dishwasher, Microwave, Stove/Cooktop, Water Softener, Gas Water Heater
- Laundry: Main Level
Features
- L.L. Finished Space, Dry Bar, Granite Counters, Walk-In Closet(s)
- Windows: Window Treatments
- Basement: Full,Sump Pump,Finished
- Number of fireplaces: 1
- Fireplace features: Gas, Fire-Pit/Fireplace
Interior area
- Total structure area: 3,098
- Total interior livable area: 3,098 sqft
- Finished area above ground: 2,298
- Finished area below ground: 800
Property
Parking
- Total spaces: 3
- Parking features: Attached, Garage Door Opener
- Garage spaces: 3
Features
- Levels: Two
- Stories: 2
- Patio & porch: Deck, Patio-Brick Paver
- Has spa: Yes
- Spa features: Bath
- Fencing: Fenced
Lot
- Size: 10,454 sqft
- Features: City/Town, Covenants, Subdivided
Details
- Parcel number: 0522252006
Construction
Type & style
- Home type: SingleFamily
- Property subtype: Single Family Residence
Materials
- Brick/Stone, Vinyl
- Roof: Shingle
Condition
- Year built: 2006
Utilities & green energy
- Electric: Circuit Breakers
- Sewer: City/Community
- Water: City/Community
Community & neighborhood
Location
- Region: Belvidere
- Subdivision: IL
Other
Other facts
- Price range: $340K - $340K
- Ownership: Fee Simple
Price history
| Date | Event | Price |
|---|---|---|
| 3/4/2025 | Sold | $340,000-1.4%$110/sqft |
Source: | ||
| 2/22/2025 | Pending sale | $345,000$111/sqft |
Source: | ||
| 2/2/2025 | Contingent | $345,000$111/sqft |
Source: | ||
| 2/2/2025 | Pending sale | $345,000$111/sqft |
Source: | ||
| 1/16/2025 | Contingent | $345,000$111/sqft |
Source: | ||
Public tax history
| Year | Property taxes | Tax assessment |
|---|---|---|
| 2024 | $7,611 -0.3% | $94,047 +7.3% |
| 2023 | $7,632 +5.6% | $87,639 +8.7% |
| 2022 | $7,230 +6.4% | $80,649 +6.1% |
Find assessor info on the county website
Neighborhood: 61008
Nearby schools
GreatSchools rating
- 5/10Seth Whitman Elementary SchoolGrades: PK-5Distance: 0.4 mi
- 4/10Belvidere Central Middle SchoolGrades: 6-8Distance: 0.4 mi
- 4/10Belvidere North High SchoolGrades: 9-12Distance: 0.7 mi
Schools provided by the listing agent
- Elementary: Seth Whitman Elem
- Middle: Belvidere Central Middle
- High: Belvidere North
- District: Belvidere 100
Source: NorthWest Illinois Alliance of REALTORS®. This data may not be complete. We recommend contacting the local school district to confirm school assignments for this home.

Get pre-qualified for a loan
At Zillow Home Loans, we can pre-qualify you in as little as 5 minutes with no impact to your credit score.An equal housing lender. NMLS #10287.
