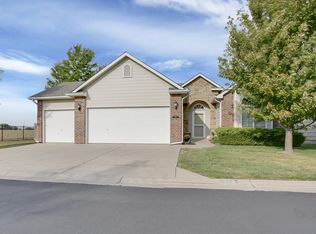This stunning and pristine home features impressive open living areas and beautiful upgrades. The spacious living area, formal and informal dining areas and kitchen include great natural light, stylish cork flooring and easy access to the composite deck for grilling and enjoying the great backyard view. The living room also has an inviting corner gas fireplace. The kitchen is gorgeous and offers awesome cabinet space with granite countertops, tile backsplash, large island with eating bar, and stainless steel range/oven, microwave and dishwasher. The split bedroom plan features a huge owner's suite with large bayed area, door to the deck, and a well-designed and stylish master bathroom with whirlpool tub, oversized shower with newer glass doors, chic whitewashed wood-look flooring, granite-top vanity with two sinks, and walk-in closet. The second main floor bedroom features a vaulted ceiling, large closet and direct access to the hall bathroom. The hall bathroom includes a tub/shower. granite-top vanity, large linen/storage cabinet, and tile floor. The viewout basement has awesome space with a large family room and great wet bar with granite upper bar top, tile floor and space for a full-size refrigerator. The basement also includes an additional bedroom and a third bathroom with tub/shower, granite-top vanity and tile floor, and a large storage room. The covered deck faces the north and overlooks the fenced backyard and open common area - so beautiful!
This property is off market, which means it's not currently listed for sale or rent on Zillow. This may be different from what's available on other websites or public sources.
