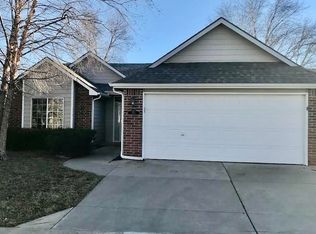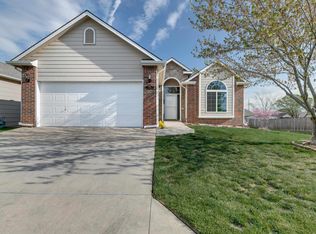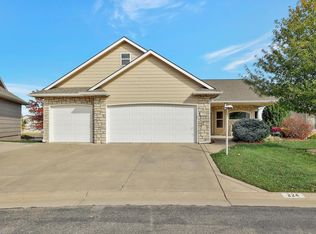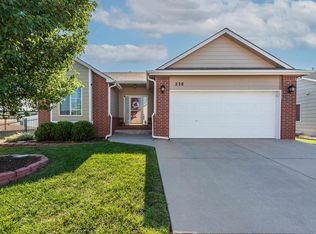Sold
Price Unknown
2022 S Webb Rd SUITE 225, Wichita, KS 67207
3beds
2,157sqft
Patio Home
Built in 2009
4,791.6 Square Feet Lot
$283,300 Zestimate®
$--/sqft
$1,999 Estimated rent
Home value
$283,300
$258,000 - $312,000
$1,999/mo
Zestimate® history
Loading...
Owner options
Explore your selling options
What's special
Great Patio home, well Maintained. Large treed lot. Hoa mows, checks sprinklers, and provides snow removal. 2 Neighborhood pools and a pond. Gated Entrance. Centrally located but tucked back in. 3 bedrooms up and 2 full bathrooms. Finished basement with TONS of Storage, half bath and view out windows. Wood Floors and Granite in Kitchen, ALL APPLIANCES including washer and dryer stay. Covered Deck.
Zillow last checked: 8 hours ago
Listing updated: May 12, 2025 at 08:03pm
Listed by:
Tiffany Wells CELL:316-655-8110,
Berkshire Hathaway PenFed Realty
Source: SCKMLS,MLS#: 650685
Facts & features
Interior
Bedrooms & bathrooms
- Bedrooms: 3
- Bathrooms: 3
- Full bathrooms: 2
- 1/2 bathrooms: 1
Primary bedroom
- Description: Carpet
- Level: Main
- Area: 210
- Dimensions: 14x15
Kitchen
- Description: Wood
- Level: Main
- Area: 168
- Dimensions: 21x8
Living room
- Description: Wood
- Level: Main
- Area: 288
- Dimensions: 16x18
Heating
- Forced Air
Cooling
- Central Air
Appliances
- Included: Dishwasher, Disposal, Microwave, Refrigerator, Range, Washer, Dryer
- Laundry: Main Level, Laundry Room, 220 equipment
Features
- Ceiling Fan(s)
- Doors: Storm Door(s)
- Windows: Window Coverings-Part
- Basement: Partially Finished
- Has fireplace: No
Interior area
- Total interior livable area: 2,157 sqft
- Finished area above ground: 1,457
- Finished area below ground: 700
Property
Parking
- Total spaces: 3
- Parking features: Gated, Attached, Garage Door Opener, Oversized
- Garage spaces: 3
Features
- Levels: One
- Stories: 1
- Patio & porch: Covered
- Exterior features: Guttering - ALL, Sprinkler System
- Pool features: Community
Lot
- Size: 4,791 sqft
- Features: Standard
Details
- Parcel number: 1183303201005.26
Construction
Type & style
- Home type: SingleFamily
- Architectural style: Ranch,Traditional
- Property subtype: Patio Home
Materials
- Frame w/Less than 50% Mas
- Foundation: Full, View Out
- Roof: Composition
Condition
- Year built: 2009
Utilities & green energy
- Gas: Natural Gas Available
- Utilities for property: Sewer Available, Natural Gas Available, Public
Community & neighborhood
Security
- Security features: Security Lights
Community
- Community features: Lake
Location
- Region: Wichita
- Subdivision: MAPLE SHADE
HOA & financial
HOA
- Has HOA: Yes
- HOA fee: $2,000 annually
- Services included: Maintenance Grounds, Snow Removal, Gen. Upkeep for Common Ar
Other
Other facts
- Ownership: Individual
- Road surface type: Paved
Price history
Price history is unavailable.
Public tax history
| Year | Property taxes | Tax assessment |
|---|---|---|
| 2024 | $2,105 -4.3% | $19,861 |
| 2023 | $2,199 -0.2% | $19,861 |
| 2022 | $2,203 +2.4% | -- |
Find assessor info on the county website
Neighborhood: 67207
Nearby schools
GreatSchools rating
- 6/10Seltzer Elementary SchoolGrades: PK-5Distance: 1.7 mi
- 5/10Christa McAuliffe AcademyGrades: PK-8Distance: 2.9 mi
- 1/10Southeast High SchoolGrades: 9-12Distance: 1.9 mi
Schools provided by the listing agent
- Elementary: Christa McAuliffe
- Middle: Wichita County
- High: Southeast
Source: SCKMLS. This data may not be complete. We recommend contacting the local school district to confirm school assignments for this home.



