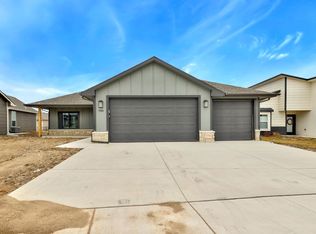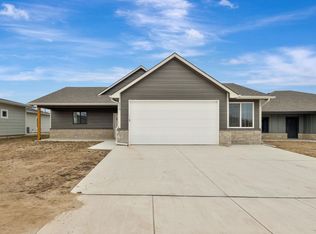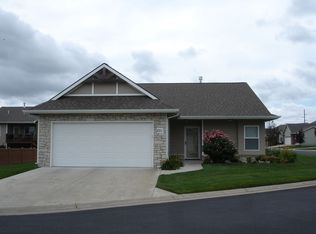Sold
Price Unknown
2022 S Webb Rd Suite 211, Wichita, KS 67207
2beds
1,399sqft
Patio Home
Built in 2004
-- sqft lot
$232,600 Zestimate®
$--/sqft
$1,355 Estimated rent
Home value
$232,600
$212,000 - $256,000
$1,355/mo
Zestimate® history
Loading...
Owner options
Explore your selling options
What's special
Welcome to a charming patio home gated community, Maple Shade! Classic 2 bedroom, 2 bath, with attached 2 car garage residence features lovely hardwood flooring entry, gorgeous high ceilings, fireplace, upgraded plantation shutters, and a roomy kitchen! Zero entry for an easy lifestyle. Kitchen setting has a pantry, eating bar, a charming desk area for a laptop, ample counter space, and all the appliances remain with the home! There is a convenient laundry area with storage just steps away from the kitchen. Enjoy the oversized patio and fenced yard! Take note of the peace of mind that comes with a very reasonable HOA, covering essential community maintenance, such as lawn service, snow removal, trash, and general upkeep of the common areas.
Zillow last checked: 8 hours ago
Listing updated: May 05, 2025 at 08:06pm
Listed by:
Danielle Wildeman 316-978-9777,
Reece Nichols South Central Kansas
Source: SCKMLS,MLS#: 651680
Facts & features
Interior
Bedrooms & bathrooms
- Bedrooms: 2
- Bathrooms: 2
- Full bathrooms: 2
Primary bedroom
- Description: Carpet
- Level: Main
- Area: 180.88
- Dimensions: 13.3x13.6
Other
- Description: Carpet
- Level: Main
- Area: 161
- Dimensions: 11.5x14
Dining room
- Description: Carpet
- Level: Main
- Area: 113.12
- Dimensions: 10.10x11.2
Kitchen
- Description: Vinyl
- Level: Main
- Area: 113.12
- Dimensions: 10.10x11.2
Living room
- Description: Carpet
- Level: Main
- Area: 309.16
- Dimensions: 23.6x13.10
Heating
- Forced Air
Cooling
- Central Air
Appliances
- Included: Dishwasher, Disposal, Microwave, Refrigerator, Range
- Laundry: Main Level, Laundry Room, 220 equipment
Features
- Ceiling Fan(s)
- Doors: Storm Door(s)
- Windows: Window Coverings-All, Storm Window(s)
- Number of fireplaces: 1
- Fireplace features: One, Gas
Interior area
- Total interior livable area: 1,399 sqft
- Finished area above ground: 1,399
- Finished area below ground: 0
Property
Parking
- Total spaces: 2
- Parking features: Attached, Garage Door Opener
- Garage spaces: 2
Features
- Levels: One
- Stories: 1
- Patio & porch: Patio
- Exterior features: Guttering - ALL, Sprinkler System
- Fencing: Wrought Iron
Lot
- Features: Corner Lot
Details
- Parcel number: 1183303201005.10
Construction
Type & style
- Home type: SingleFamily
- Architectural style: Ranch
- Property subtype: Patio Home
Materials
- Frame w/Less than 50% Mas
- Foundation: None, Slab
- Roof: Composition
Condition
- Year built: 2004
Utilities & green energy
- Gas: Natural Gas Available
- Utilities for property: Sewer Available, Natural Gas Available, Public
Community & neighborhood
Location
- Region: Wichita
- Subdivision: MAPLE SHADE
HOA & financial
HOA
- Has HOA: Yes
- HOA fee: $2,000 annually
- Services included: Maintenance Grounds, Snow Removal, Trash
Other
Other facts
- Ownership: Individual
- Road surface type: Paved
Price history
Price history is unavailable.
Public tax history
| Year | Property taxes | Tax assessment |
|---|---|---|
| 2024 | $2,311 -6% | $21,667 -2% |
| 2023 | $2,458 +16.5% | $22,104 |
| 2022 | $2,110 +5% | -- |
Find assessor info on the county website
Neighborhood: 67207
Nearby schools
GreatSchools rating
- 6/10Seltzer Elementary SchoolGrades: PK-5Distance: 1.6 mi
- 5/10Christa McAuliffe AcademyGrades: PK-8Distance: 2.7 mi
- 1/10Southeast High SchoolGrades: 9-12Distance: 1.7 mi
Schools provided by the listing agent
- Elementary: Seltzer
- Middle: Coleman
- High: Southeast
Source: SCKMLS. This data may not be complete. We recommend contacting the local school district to confirm school assignments for this home.


