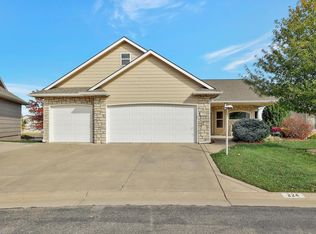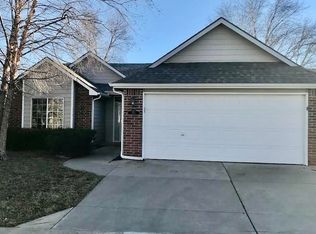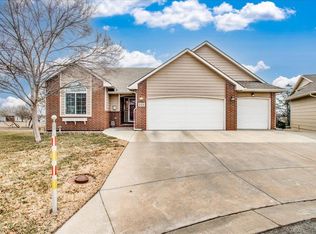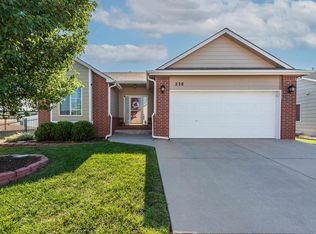Sold
Price Unknown
2022 S Webb Rd SUITE 208, Wichita, KS 67207
4beds
2,603sqft
Single Family Onsite Built
Built in 2003
4,791.6 Square Feet Lot
$300,700 Zestimate®
$--/sqft
$2,240 Estimated rent
Home value
$300,700
$286,000 - $316,000
$2,240/mo
Zestimate® history
Loading...
Owner options
Explore your selling options
What's special
LOCATION, LOCATION, LOCATION. Safe, quiet and gated community with ponds and swimming pools. Average HOA is $50/month to maintain just common area. But with an extra $100/month, this HOA is taking care of all your lawn, snow removal and trash. What a great deal! Mowing itself is $50 per mow and trash is about $30 per month. Snow removal is not cheap either. This house is completely updated: new granite counter tops in kitchen and bathroom, new carpet throughout, new appliances, new interior paint, new lights, fans, fixtures, sinks and vanity. Located minutes away from shopping and restaurants. Call Nhu Tran for private showing today!
Zillow last checked: 8 hours ago
Listing updated: August 08, 2023 at 03:57pm
Listed by:
Huynhnhu Tran 316-990-4307,
Abode Real Estate
Source: SCKMLS,MLS#: 623695
Facts & features
Interior
Bedrooms & bathrooms
- Bedrooms: 4
- Bathrooms: 3
- Full bathrooms: 3
Primary bedroom
- Description: Carpet
- Level: Main
- Area: 195
- Dimensions: 15X13
Bedroom
- Description: Carpet
- Level: Main
- Area: 132
- Dimensions: 11X12
Bedroom
- Description: Carpet
- Level: Basement
- Area: 169
- Dimensions: 13X13
Bedroom
- Description: Carpet
- Level: Basement
- Area: 144
- Dimensions: 12X12
Dining room
- Description: Tile
- Level: Main
- Area: 88
- Dimensions: 11X8
Family room
- Description: Carpet
- Level: Basement
- Area: 350
- Dimensions: 25X14
Kitchen
- Description: Tile
- Level: Main
- Area: 132
- Dimensions: 12X11
Living room
- Description: Carpet
- Level: Main
- Area: 234
- Dimensions: 13X18
Heating
- Forced Air
Cooling
- Central Air, Electric
Appliances
- Included: Microwave, Range
- Laundry: Main Level
Features
- Ceiling Fan(s), Walk-In Closet(s)
- Doors: Storm Door(s)
- Basement: Finished
- Number of fireplaces: 1
- Fireplace features: One, Gas
Interior area
- Total interior livable area: 2,603 sqft
- Finished area above ground: 1,403
- Finished area below ground: 1,200
Property
Parking
- Total spaces: 2
- Parking features: Attached, Garage Door Opener
- Garage spaces: 2
Features
- Levels: One
- Stories: 1
- Patio & porch: Deck
- Exterior features: Guttering - ALL, Sprinkler System
- Pool features: Community
Lot
- Size: 4,791 sqft
- Features: Corner Lot, Cul-De-Sac
Details
- Parcel number: 087118330320100507
Construction
Type & style
- Home type: SingleFamily
- Architectural style: Ranch
- Property subtype: Single Family Onsite Built
Materials
- Frame w/Less than 50% Mas
- Foundation: Full, View Out
- Roof: Composition
Condition
- Year built: 2003
Utilities & green energy
- Gas: Natural Gas Available
- Utilities for property: Sewer Available, Natural Gas Available, Public
Community & neighborhood
Community
- Community features: Sidewalks, Jogging Path, Lake, Playground
Location
- Region: Wichita
- Subdivision: MAPLE SHADE
HOA & financial
HOA
- Has HOA: Yes
- HOA fee: $1,800 annually
- Services included: Maintenance Grounds, Snow Removal, Trash
Other
Other facts
- Ownership: Individual
- Road surface type: Paved
Price history
Price history is unavailable.
Public tax history
| Year | Property taxes | Tax assessment |
|---|---|---|
| 2024 | $3,486 +49.6% | $31,936 +57.2% |
| 2023 | $2,331 -0.1% | $20,321 |
| 2022 | $2,334 -8.5% | -- |
Find assessor info on the county website
Neighborhood: 67207
Nearby schools
GreatSchools rating
- 6/10Seltzer Elementary SchoolGrades: PK-5Distance: 1.7 mi
- 4/10Curtis Middle SchoolGrades: 6-8Distance: 2.8 mi
- 1/10Southeast High SchoolGrades: 9-12Distance: 1.9 mi
Schools provided by the listing agent
- Elementary: Seltzer
- Middle: Christa McAuliffe Academy K-8
- High: Southeast
Source: SCKMLS. This data may not be complete. We recommend contacting the local school district to confirm school assignments for this home.



