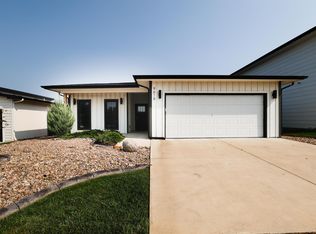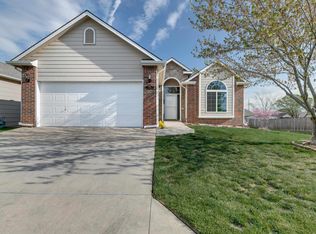Sold
Price Unknown
2022 S Webb Rd STE 238, Wichita, KS 67207
3beds
2,102sqft
Single Family Onsite Built
Built in 2007
-- sqft lot
$304,900 Zestimate®
$--/sqft
$2,045 Estimated rent
Home value
$304,900
$274,000 - $338,000
$2,045/mo
Zestimate® history
Loading...
Owner options
Explore your selling options
What's special
Check out this hidden gem in SE Wichita! It's close to Spirit, McConnell, tons of shopping, and great restaurants. This GATED community is tucked away off Webb Road with a pretty field and lake at the entrance. Best part? No mowing or snow shoveling—it's all taken care of! This ranch-style home is move-in ready and perfect for relaxing. Walk in through the spacious foyer to an open floor plan with beautiful (faux) wood floors and neutral paint colors. The living room has a cozy fireplace, and the kitchen has a dining island, pantry, and access to a new composite covered deck and fenced yard. There's even a main floor laundry and a drop zone for convenience. The primary bedroom is spacious with an attached bathroom with soaker tub, separate shower, 2 sinks and a large walk in closet. Head down to the basement to find a large family room with a wet bar, another bedroom, a bathroom, and an office/workshop. There’s even room for up to five bedrooms total! I almost forgot to mention it has a brand NEW Air Conditioning unit, what a bonus for the new home owner! With access to two swimming pools and lake this place is ready for you to move in and enjoy! ***Back on the market due to no fault of the Sellers***
Zillow last checked: 8 hours ago
Listing updated: August 29, 2024 at 08:06pm
Listed by:
Natasha Anderson CELL:316-461-4135,
Elite Real Estate Experts
Source: SCKMLS,MLS#: 642038
Facts & features
Interior
Bedrooms & bathrooms
- Bedrooms: 3
- Bathrooms: 3
- Full bathrooms: 3
Primary bedroom
- Description: Carpet
- Level: Main
- Area: 196
- Dimensions: 14X14
Bedroom
- Description: Carpet
- Level: Main
- Area: 154
- Dimensions: 14X11
Dining room
- Description: Wood Laminate
- Level: Main
- Area: 132
- Dimensions: 12X11
Family room
- Description: Carpet
- Level: Basement
- Area: 327
- Dimensions: 21.8X15
Kitchen
- Description: Wood Laminate
- Level: Main
- Area: 132
- Dimensions: 12X11
Living room
- Description: Wood Laminate
- Level: Main
- Area: 286
- Dimensions: 22X13
Workshop
- Description: Concrete
- Level: Basement
- Area: 284.7
- Dimensions: 21.9X13
Heating
- Forced Air, Natural Gas
Cooling
- Central Air, Electric
Appliances
- Included: Dishwasher, Disposal, Microwave, Range
- Laundry: Main Level, Laundry Room, 220 equipment
Features
- Ceiling Fan(s), Wet Bar
- Flooring: Laminate
- Doors: Storm Door(s)
- Basement: Finished
- Number of fireplaces: 1
- Fireplace features: One, Gas
Interior area
- Total interior livable area: 2,102 sqft
- Finished area above ground: 1,328
- Finished area below ground: 774
Property
Parking
- Total spaces: 2
- Parking features: Gated, Attached, Garage Door Opener
- Garage spaces: 2
Features
- Levels: One
- Stories: 1
- Patio & porch: Patio, Covered, Deck
- Exterior features: Guttering - ALL, Sprinkler System
- Pool features: Community
- Fencing: Other
Lot
- Features: Cul-De-Sac, Standard
Details
- Parcel number: 1183303201005.39
Construction
Type & style
- Home type: SingleFamily
- Architectural style: Ranch,Traditional
- Property subtype: Single Family Onsite Built
Materials
- Frame, Frame w/Less than 50% Mas
- Foundation: Full, View Out
- Roof: Composition
Condition
- Year built: 2007
Utilities & green energy
- Gas: Natural Gas Available
- Utilities for property: Sewer Available, Natural Gas Available, Public
Community & neighborhood
Community
- Community features: Jogging Path, Lake, Playground, Add’l Dues May Apply
Location
- Region: Wichita
- Subdivision: MAPLE SHADE
HOA & financial
HOA
- Has HOA: Yes
- HOA fee: $2,000 annually
- Services included: Maintenance Grounds, Snow Removal, Trash, Gen. Upkeep for Common Ar
Other
Other facts
- Ownership: Individual
- Road surface type: Paved
Price history
Price history is unavailable.
Public tax history
| Year | Property taxes | Tax assessment |
|---|---|---|
| 2024 | $3,090 -3.2% | $28,475 |
| 2023 | $3,192 +21.6% | $28,475 |
| 2022 | $2,625 +2.7% | -- |
Find assessor info on the county website
Neighborhood: 67207
Nearby schools
GreatSchools rating
- 6/10Seltzer Elementary SchoolGrades: PK-5Distance: 1.7 mi
- 5/10Christa McAuliffe AcademyGrades: PK-8Distance: 2.9 mi
- 1/10Southeast High SchoolGrades: 9-12Distance: 1.9 mi
Schools provided by the listing agent
- Elementary: Christa McAuliffe Academy K-8
- Middle: Christa McAuliffe Academy K-8
- High: Southeast
Source: SCKMLS. This data may not be complete. We recommend contacting the local school district to confirm school assignments for this home.

